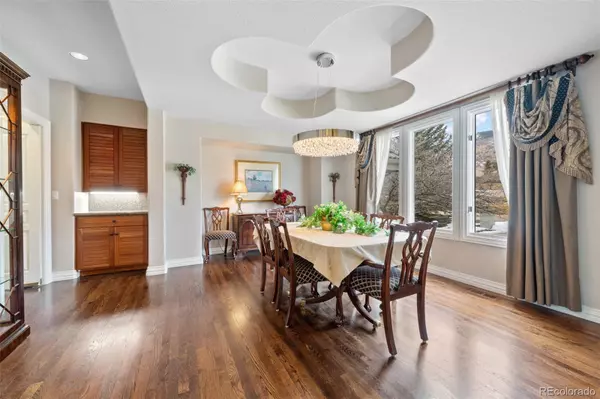$1,773,855
$1,799,000
1.4%For more information regarding the value of a property, please contact us for a free consultation.
5 Beds
5 Baths
5,350 SqFt
SOLD DATE : 04/01/2024
Key Details
Sold Price $1,773,855
Property Type Single Family Home
Sub Type Single Family Residence
Listing Status Sold
Purchase Type For Sale
Square Footage 5,350 sqft
Price per Sqft $331
Subdivision Ken Caryl
MLS Listing ID 4182700
Sold Date 04/01/24
Style Traditional
Bedrooms 5
Full Baths 3
Half Baths 1
Three Quarter Bath 1
Condo Fees $68
HOA Fees $68/mo
HOA Y/N Yes
Abv Grd Liv Area 3,661
Originating Board recolorado
Year Built 1995
Annual Tax Amount $8,315
Tax Year 2022
Lot Size 0.480 Acres
Acres 0.48
Property Description
This updated custom home, situated on nearly half an acre is warm and inviting.
The interior of this exquisite home offers a sophisticated blend of modern meets classic design. The open-concept kitchen is a chef's dream, featuring high-end appliances, custom cabinetry, and granite countertops.
The family room invites comfort with its gas fireplace and high ceilings, providing a perfect space for family and social gatherings. The master suite is a sanctuary, boasting a spa-like bathroom with dual sinks, and heated floors.
Additionally, the home includes four generously sized secondary bedrooms, a dedicated office space for remote work, and a fully finished walk-out basement for extra living space. The charming blend of comfort and luxury makes this home truly one-of-a-kind.
The exterior of this magnificent home is equally impressive, the oversized flat lot, and a large mahogany deck that offers a perfect setting for outdoor entertainment or tranquil relaxation.
The circular driveway leads to a sizeable garage, providing ample parking and storage space.
Central Air ~ Attic Fan ~ Two Furnaces ~ New Carpet ~ New Paint ~ Updated Bathrooms ~ Cul-de-Sac ~ Corner Lot ~ Award Winning Schools.
Wonderful Ken Caryl Amenities with Pools, Tennis, Miles of Trails, Parks and an Equestrian Center.
Location
State CO
County Jefferson
Zoning P-D
Rooms
Basement Daylight, Exterior Entry, Walk-Out Access
Interior
Interior Features Eat-in Kitchen
Heating Forced Air
Cooling Central Air
Flooring Carpet, Tile, Wood
Fireplaces Number 1
Fireplaces Type Family Room
Fireplace Y
Appliance Dishwasher, Refrigerator
Exterior
Exterior Feature Private Yard
Garage Spaces 3.0
View Mountain(s)
Roof Type Concrete
Total Parking Spaces 3
Garage Yes
Building
Lot Description Corner Lot, Cul-De-Sac, Irrigated, Landscaped, Sprinklers In Front, Sprinklers In Rear
Foundation Slab
Sewer Public Sewer
Water Public
Level or Stories Two
Structure Type Frame,Stucco
Schools
Elementary Schools Bradford
Middle Schools Bradford
High Schools Chatfield
School District Jefferson County R-1
Others
Senior Community No
Ownership Individual
Acceptable Financing Cash, Conventional, Jumbo, VA Loan
Listing Terms Cash, Conventional, Jumbo, VA Loan
Special Listing Condition None
Read Less Info
Want to know what your home might be worth? Contact us for a FREE valuation!

Our team is ready to help you sell your home for the highest possible price ASAP

© 2024 METROLIST, INC., DBA RECOLORADO® – All Rights Reserved
6455 S. Yosemite St., Suite 500 Greenwood Village, CO 80111 USA
Bought with RE/MAX Professionals
"My job is to find and attract mastery-based agents to the office, protect the culture, and make sure everyone is happy! "







