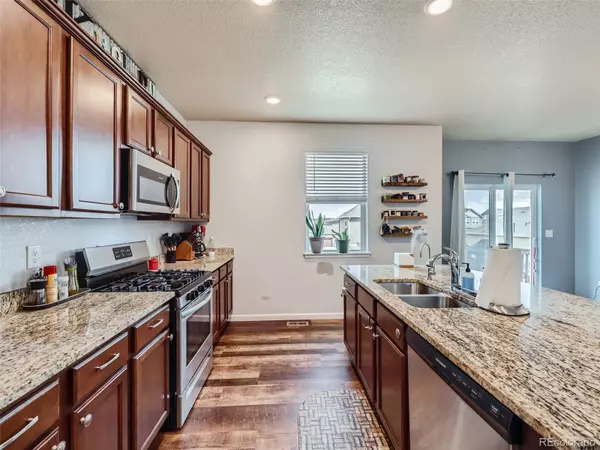$640,000
$640,000
For more information regarding the value of a property, please contact us for a free consultation.
4 Beds
3 Baths
2,629 SqFt
SOLD DATE : 04/17/2024
Key Details
Sold Price $640,000
Property Type Single Family Home
Sub Type Single Family Residence
Listing Status Sold
Purchase Type For Sale
Square Footage 2,629 sqft
Price per Sqft $243
Subdivision Crystal Valley Ranch
MLS Listing ID 8283745
Sold Date 04/17/24
Style Contemporary
Bedrooms 4
Full Baths 2
Half Baths 1
Condo Fees $85
HOA Fees $85/mo
HOA Y/N Yes
Abv Grd Liv Area 2,629
Originating Board recolorado
Year Built 2019
Annual Tax Amount $1,805
Tax Year 2022
Lot Size 6,534 Sqft
Acres 0.15
Property Description
Love where you live! Pride of ownership shines throughout this well maintained and upgraded 4 bedroom, 3 bath home in desirable Crystal Valley Ranch. Remarkable open floor plan creates the perfect space for entertaining. Chefs will love to cook in the spacious kitchen with all the necessary storage in your adjacent oversized pantry! Escape to the expansive primary suite for privacy and relaxation. The walk-out basement could be your next family room, rec room, work-out space and more! It is pre-plumbed and ready to be finished into your own personalized space. The fully-fenced yard is also perfect for your furry friends! This home is in close proximity to I-25, all while being tucked away in the stunning hills of Castle Rock. If you love to spend time outdoors, or just simply a serene background, this neighborhood should be at the top of your list. With basketball & tennis courts, community pool & clubhouse, fitness center, several parks and mile of walking trails, Crystal Valley Ranch has something for everyone. Downtown Castle Rock is a short drive away and was thoughtfully developed to offer you local restaurants, charming shops and fun community events. Don't miss the opportunity to make this stunning property your new home! *Solar panels are paid in full and will transfer to new owner* *Assumable VA Loan*
Location
State CO
County Douglas
Rooms
Basement Bath/Stubbed, Sump Pump, Unfinished, Walk-Out Access
Interior
Interior Features Ceiling Fan(s), Eat-in Kitchen, Five Piece Bath, Granite Counters, Kitchen Island, Open Floorplan, Pantry, Primary Suite, Smoke Free, Walk-In Closet(s), Wired for Data
Heating Forced Air, Natural Gas
Cooling Central Air
Flooring Carpet, Linoleum, Vinyl, Wood
Fireplace N
Appliance Dishwasher, Disposal, Dryer, Microwave, Refrigerator, Self Cleaning Oven, Sump Pump, Washer
Exterior
Exterior Feature Private Yard
Parking Features Lighted
Garage Spaces 3.0
Fence Full
View Meadow, Mountain(s)
Roof Type Composition
Total Parking Spaces 3
Garage Yes
Building
Lot Description Landscaped, Sprinklers In Front, Sprinklers In Rear
Foundation Slab
Sewer Public Sewer
Water Public
Level or Stories Two
Structure Type Cement Siding,Frame,Rock
Schools
Elementary Schools South Ridge
Middle Schools Mesa
High Schools Douglas County
School District Douglas Re-1
Others
Senior Community No
Ownership Individual
Acceptable Financing 1031 Exchange, Cash, Conventional, FHA, VA Loan
Listing Terms 1031 Exchange, Cash, Conventional, FHA, VA Loan
Special Listing Condition None
Read Less Info
Want to know what your home might be worth? Contact us for a FREE valuation!

Our team is ready to help you sell your home for the highest possible price ASAP

© 2025 METROLIST, INC., DBA RECOLORADO® – All Rights Reserved
6455 S. Yosemite St., Suite 500 Greenwood Village, CO 80111 USA
Bought with EXIT Realty DTC, Cherry Creek, Pikes Peak.
"My job is to find and attract mastery-based agents to the office, protect the culture, and make sure everyone is happy! "







