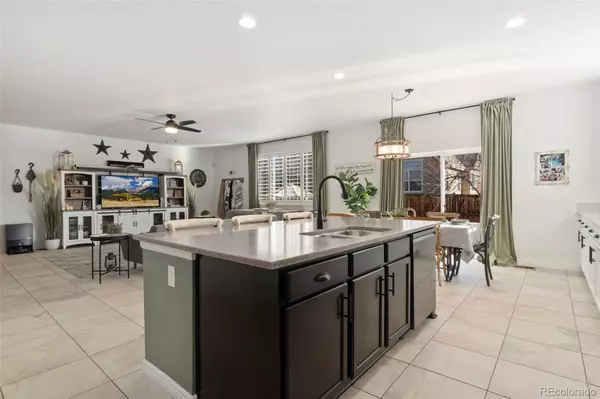$754,900
$754,900
For more information regarding the value of a property, please contact us for a free consultation.
6 Beds
4 Baths
4,500 SqFt
SOLD DATE : 04/16/2024
Key Details
Sold Price $754,900
Property Type Single Family Home
Sub Type Single Family Residence
Listing Status Sold
Purchase Type For Sale
Square Footage 4,500 sqft
Price per Sqft $167
Subdivision Parkside At Brighton East Farms
MLS Listing ID 9191955
Sold Date 04/16/24
Style Traditional
Bedrooms 6
Full Baths 2
Half Baths 1
Three Quarter Bath 1
Condo Fees $125
HOA Fees $41/qua
HOA Y/N Yes
Abv Grd Liv Area 2,334
Originating Board recolorado
Year Built 2011
Annual Tax Amount $7,567
Tax Year 2023
Lot Size 0.320 Acres
Acres 0.32
Property Description
RV and boat owners, this is the home you've been waiting for ~ HOA allows RV/Boat parking as long as it's in the backyard!! Need more space, add a detached garage in the backyard. ~ This extra large lot has an additional driveway complete with a double gate, RV pad and 30 amp circuit behind the gate ~ Pride of ownership shines throughout this updated 6 bedroom, 4 bathroom single story home in the coveted Parkside at Brighton East Farms neighborhood. ~ This home is truly a dream with its spacious open floor plan and expansive finished basement that is perfect for guests, games, and movies in the theater. Not to mention, working from home will be an ease with a main level office right off of the foyer. ~ The large backyard is equipped with a firepit and paver surround, perennial garden, and extra large concrete patio and low maintenance beautiful landscaping. ~ The 3 car garage allows for plenty of storage and projects. The double garage is finished, heated/cooled and has granite flooring. ~ Updates and designer touches galore! New paint inside and out, new light fixtures, tankless water heater, all new bathroom fixtures, new kitchen appliances, new LVT flooring.. too many updates to mention! ~ Welcome home!
Location
State CO
County Adams
Rooms
Basement Bath/Stubbed, Daylight, Finished, Full, Sump Pump
Main Level Bedrooms 3
Interior
Interior Features Audio/Video Controls, Built-in Features, Ceiling Fan(s), Entrance Foyer, Five Piece Bath, High Ceilings, High Speed Internet, Kitchen Island, Open Floorplan, Pantry, Primary Suite, Quartz Counters, Smart Thermostat, Sound System, Utility Sink, Walk-In Closet(s)
Heating Forced Air, Natural Gas
Cooling Central Air
Flooring Carpet, Tile, Vinyl
Equipment Home Theater, Satellite Dish
Fireplace N
Appliance Convection Oven, Dishwasher, Disposal, Dryer, Gas Water Heater, Microwave, Refrigerator, Self Cleaning Oven, Smart Appliances, Sump Pump, Tankless Water Heater, Washer
Laundry In Unit
Exterior
Exterior Feature Fire Pit, Garden, Private Yard, Rain Gutters, Smart Irrigation
Parking Features 220 Volts, Concrete, Dry Walled, Exterior Access Door, Finished, Floor Coating, Heated Garage, Insulated Garage, Lighted, Oversized, Smart Garage Door, Storage
Garage Spaces 3.0
Fence Full
Utilities Available Cable Available, Electricity Connected, Internet Access (Wired), Natural Gas Connected, Phone Available
Roof Type Concrete
Total Parking Spaces 4
Garage Yes
Building
Lot Description Landscaped, Sprinklers In Front, Sprinklers In Rear
Foundation Concrete Perimeter, Slab, Structural
Sewer Public Sewer
Water Public
Level or Stories One
Structure Type Frame,Stone,Stucco,Wood Siding
Schools
Elementary Schools Northeast
Middle Schools Overland Trail
High Schools Brighton
School District School District 27-J
Others
Senior Community No
Ownership Agent Owner
Acceptable Financing Cash, Conventional, FHA, VA Loan
Listing Terms Cash, Conventional, FHA, VA Loan
Special Listing Condition None
Pets Allowed Yes
Read Less Info
Want to know what your home might be worth? Contact us for a FREE valuation!

Our team is ready to help you sell your home for the highest possible price ASAP

© 2025 METROLIST, INC., DBA RECOLORADO® – All Rights Reserved
6455 S. Yosemite St., Suite 500 Greenwood Village, CO 80111 USA
Bought with Keller Williams Preferred Realty
"My job is to find and attract mastery-based agents to the office, protect the culture, and make sure everyone is happy! "







