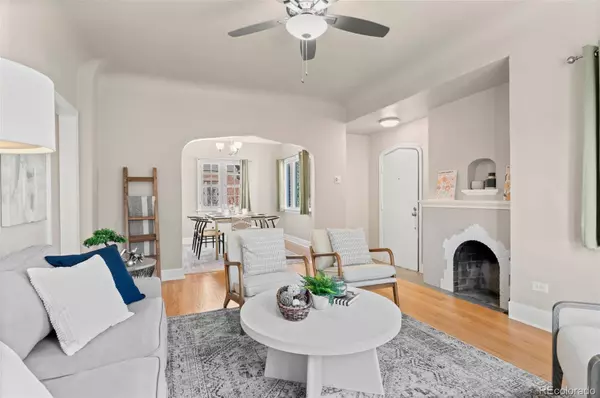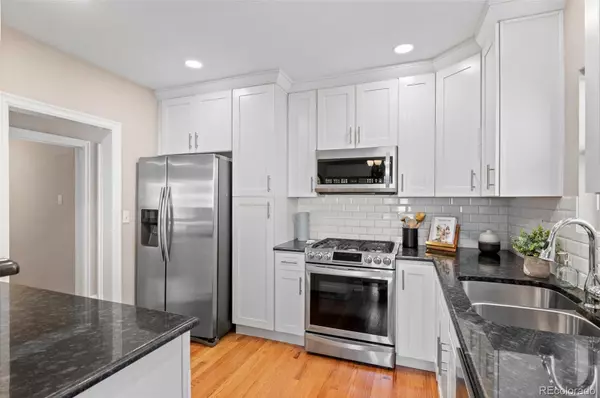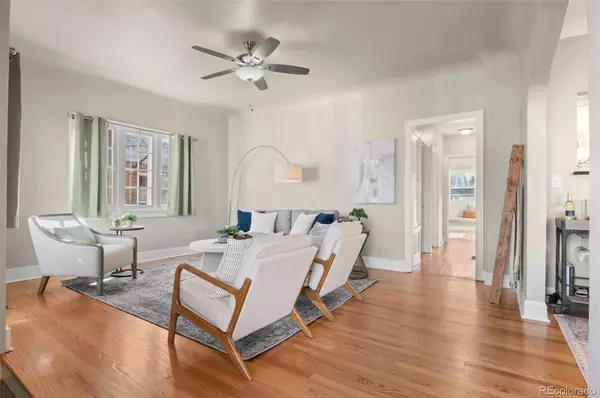$885,000
$885,000
For more information regarding the value of a property, please contact us for a free consultation.
4 Beds
2 Baths
2,166 SqFt
SOLD DATE : 04/19/2024
Key Details
Sold Price $885,000
Property Type Single Family Home
Sub Type Single Family Residence
Listing Status Sold
Purchase Type For Sale
Square Footage 2,166 sqft
Price per Sqft $408
Subdivision Park Hill
MLS Listing ID 8272112
Sold Date 04/19/24
Style Tudor
Bedrooms 4
Full Baths 1
Three Quarter Bath 1
HOA Y/N No
Abv Grd Liv Area 1,083
Originating Board recolorado
Year Built 1932
Annual Tax Amount $2,767
Tax Year 2022
Lot Size 6,098 Sqft
Acres 0.14
Property Description
Welcome home to this adorable Park Hill Tudor! Discover the perfect blend of classic elegance and modern comfort in this inviting 4-bedroom, 2-bathroom home. Enjoy the expansive living spaces filled with natural light, providing a warm and inviting atmosphere for gatherings and everyday living. The updated kitchen features granite countertops, stainless steel appliances, and ample cabinet space. Freshly refinished hardwood floors & paint throughout the main floor and 4 well-appointed bedrooms offer great closet space. The large backyard oasis beckons with a serene setting, perfect for entertaining, gardening, or simply unwinding after a busy day. The unique 2 car garage offers opportunity with 2 garage doors to access from both the alley and backyard. Kitchen, bathrooms, Furnace & AC all updated in 2017. Embrace the convenience of Park Hill living, with proximity to Long Table Brewing, Sexy Pizza, Trellis Wine Bar, Yuan Wontons, Honey Hill Cafe, Spinelli's Market and so much more. Open House Sunday (3/24) 11:00-1:00!
Location
State CO
County Denver
Zoning U-SU-C
Rooms
Basement Finished, Full
Main Level Bedrooms 2
Interior
Interior Features Granite Counters, Smoke Free
Heating Forced Air
Cooling Central Air
Flooring Carpet, Wood
Fireplaces Number 1
Fireplaces Type Living Room
Fireplace Y
Appliance Cooktop, Dishwasher, Disposal, Dryer, Gas Water Heater, Microwave, Oven, Refrigerator, Washer
Laundry In Unit
Exterior
Exterior Feature Private Yard
Parking Features Concrete, Exterior Access Door
Garage Spaces 2.0
Fence Full
Roof Type Composition
Total Parking Spaces 2
Garage No
Building
Lot Description Level, Near Public Transit, Sprinklers In Front, Sprinklers In Rear
Sewer Public Sewer
Level or Stories One
Structure Type Brick
Schools
Elementary Schools Stedman
Middle Schools Mcauliffe Manual
High Schools East
School District Denver 1
Others
Senior Community No
Ownership Individual
Acceptable Financing 1031 Exchange, Cash, Conventional, FHA, Jumbo, Other, VA Loan
Listing Terms 1031 Exchange, Cash, Conventional, FHA, Jumbo, Other, VA Loan
Special Listing Condition None
Read Less Info
Want to know what your home might be worth? Contact us for a FREE valuation!

Our team is ready to help you sell your home for the highest possible price ASAP

© 2024 METROLIST, INC., DBA RECOLORADO® – All Rights Reserved
6455 S. Yosemite St., Suite 500 Greenwood Village, CO 80111 USA
Bought with Keller Williams Advantage Realty LLC
"My job is to find and attract mastery-based agents to the office, protect the culture, and make sure everyone is happy! "







