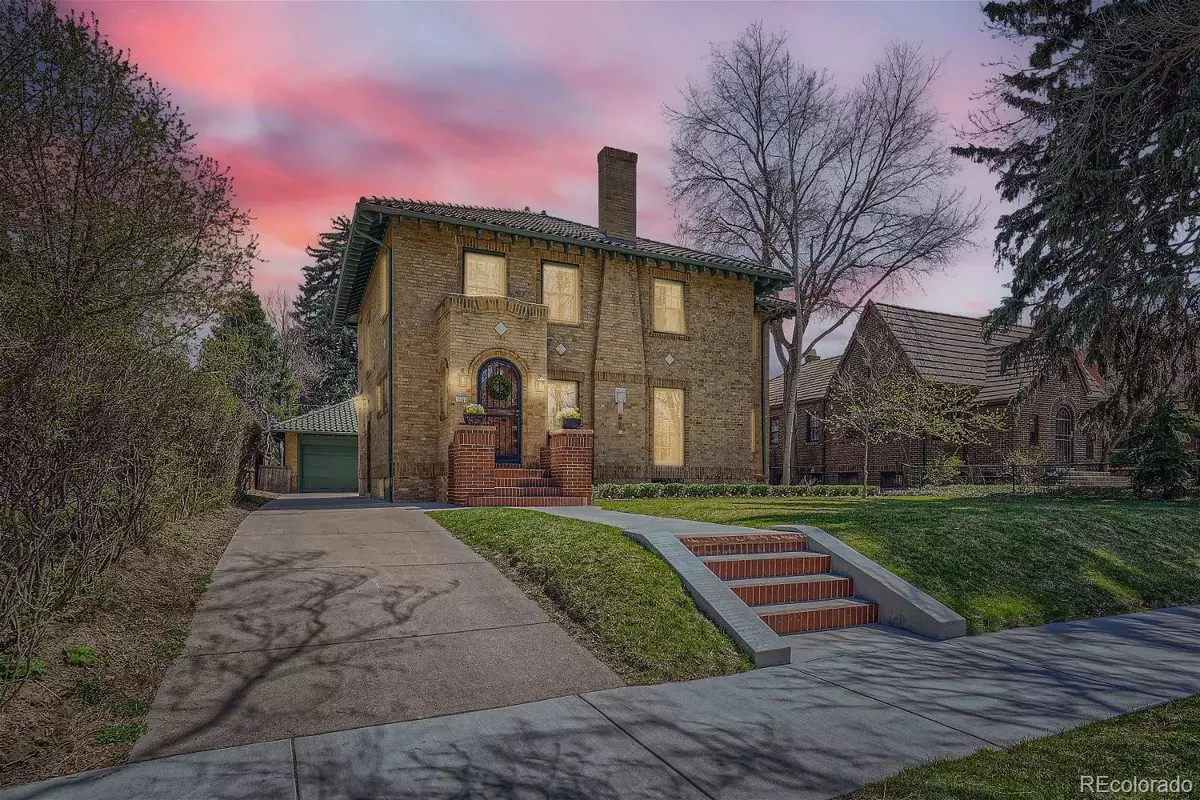$1,700,000
$1,700,000
For more information regarding the value of a property, please contact us for a free consultation.
4 Beds
4 Baths
3,220 SqFt
SOLD DATE : 04/25/2024
Key Details
Sold Price $1,700,000
Property Type Single Family Home
Sub Type Single Family Residence
Listing Status Sold
Purchase Type For Sale
Square Footage 3,220 sqft
Price per Sqft $527
Subdivision Park Hill
MLS Listing ID 8507601
Sold Date 04/25/24
Style Traditional
Bedrooms 4
Full Baths 2
Half Baths 1
Three Quarter Bath 1
HOA Y/N No
Abv Grd Liv Area 2,218
Originating Board recolorado
Year Built 1926
Annual Tax Amount $6,107
Tax Year 2022
Lot Size 8,276 Sqft
Acres 0.19
Property Description
***Stunning 2-Story Home on Quiet Street in Coveted Park Hill w/Amazing Schools, (including Park Hill Elementary) that is Close to Everything! This is the Ultimate Home Where Modern Conveniences Meet Vintage Charm! The Open Floor Plan and Award-Winning Kitchen is an Entertainer's Dream w/Imported Quartz, Top of the Line Commercial Grade Appliances w/Specialty Sub-Zero Fridge, GE Monogram's French Dual Wall Oven, 6-Burner Gas Cooktop, Coffee Station, Pot filler, Soft Close Custom Cabinetry & Heated Floors! All Open to the Inviting Living Room, Dining Room, Sunroom, & Gorgeous Hardwood Floors Throughout! This Home is Full of Natural Light, w/Rare Primary Bath/Suite that is a Private Retreat! An Additional Upper-Level Office Creates the Perfect Quiet Workspace and the Ultimate Work from Home Lifestyle to Enjoy the Family! All Opens up to the Massive Rec Area in the Basement, w/Tall Ceilings, 2nd Fireplace, Wine Cellar & Featured Guest Suite! Enjoy the Professionally Landscaped Oversized 8125 sqft Lot, Huge Patio w/Bistro Lights, Low Maintenance Yard, Organic Garden Area, Oversized Garage w/Tons of Storage & a Stage 2 Electric Car Charger, Large Driveway to Park Your RV or Snowmobiles w/an additional Shed & a Chicken Coop! This Home has Tons of Upgrades including: Spanish Roof Tiles, New Dual Tankless H2O Heaters, New A/C, New Paint, New Cabinets, New Appliances, New Electric, New Plumbing, Smart Home Features & so Much More! All only 5 minutes to Downtown and just blocks from Restaurants, Breweries, Farmers Market, Coffee, Ice Cream, Workout Studios, Dog Parks, Community Pools, Rec Center, Bike Paths, Light Rail, City Park, Museums, Zoo, Highways!!!
Location
State CO
County Denver
Zoning U-SU-C
Rooms
Basement Full, Interior Entry
Interior
Interior Features Eat-in Kitchen, Entrance Foyer, Five Piece Bath, Granite Counters, Kitchen Island, Primary Suite
Heating Hot Water, Radiant Floor
Cooling Central Air
Flooring Tile, Wood
Fireplaces Number 2
Fireplaces Type Family Room, Living Room, Wood Burning, Wood Burning Stove
Fireplace Y
Appliance Dishwasher, Disposal, Double Oven, Dryer, Gas Water Heater, Microwave, Oven, Range Hood, Refrigerator, Self Cleaning Oven, Smart Appliances, Washer
Exterior
Exterior Feature Dog Run, Garden, Lighting, Private Yard, Rain Gutters
Parking Features Concrete, Electric Vehicle Charging Station(s)
Garage Spaces 2.0
Fence Full
Utilities Available Electricity Connected, Natural Gas Connected, Phone Connected
Roof Type Spanish Tile
Total Parking Spaces 10
Garage No
Building
Lot Description Landscaped, Level, Near Public Transit, Sprinklers In Front, Sprinklers In Rear
Foundation Structural
Sewer Public Sewer
Water Public
Level or Stories Two
Structure Type Brick
Schools
Elementary Schools Park Hill
Middle Schools Mcauliffe International
High Schools East
School District Denver 1
Others
Senior Community No
Ownership Individual
Acceptable Financing Cash, Conventional, FHA, Jumbo, Other, VA Loan
Listing Terms Cash, Conventional, FHA, Jumbo, Other, VA Loan
Special Listing Condition None
Read Less Info
Want to know what your home might be worth? Contact us for a FREE valuation!

Our team is ready to help you sell your home for the highest possible price ASAP

© 2024 METROLIST, INC., DBA RECOLORADO® – All Rights Reserved
6455 S. Yosemite St., Suite 500 Greenwood Village, CO 80111 USA
Bought with Milehimodern
"My job is to find and attract mastery-based agents to the office, protect the culture, and make sure everyone is happy! "







