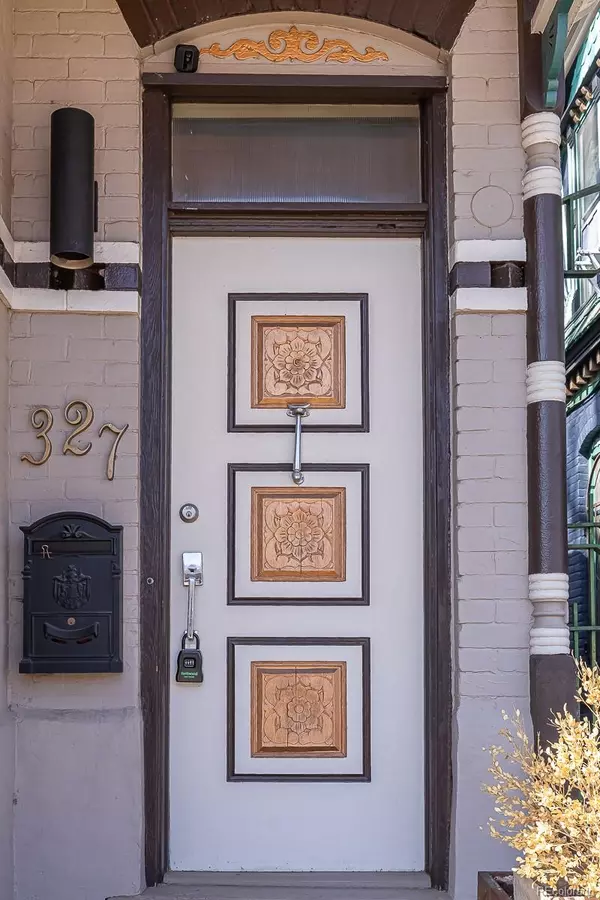$1,145,000
$1,175,000
2.6%For more information regarding the value of a property, please contact us for a free consultation.
2 Beds
2 Baths
1,731 SqFt
SOLD DATE : 04/25/2024
Key Details
Sold Price $1,145,000
Property Type Single Family Home
Sub Type Single Family Residence
Listing Status Sold
Purchase Type For Sale
Square Footage 1,731 sqft
Price per Sqft $661
Subdivision Baker
MLS Listing ID 8802311
Sold Date 04/25/24
Style Victorian
Bedrooms 2
Full Baths 1
Three Quarter Bath 1
HOA Y/N No
Abv Grd Liv Area 1,731
Originating Board recolorado
Year Built 1890
Annual Tax Amount $3,069
Tax Year 2021
Lot Size 6,098 Sqft
Acres 0.14
Property Description
This outstanding residence on one of the best blocks in the historic baker neighborhood, just over a mile from the heart of downtown Denver, has an additional benefit as a great investment with further development potential. The property's unique blend of old and new world character on a double lot make it an excellent choice for constructing an ADU with garages, tandem house, or even another new structure. The property is ready for entertaining, relaxation, or cultivating a garden, this property offers endless possibilities. The double lot extends from Cherokee Street (front) to Delaware Street (back) and is situated on a coveted block with other 1890s Victorian homes.
The interior of the house is visually rich, with exposed brick, hardwood floors, wall finishes and abundant natural light. Stainless steel kitchen appliances, including a Viking Professional refrigerator, add a touch of luxury. The house is flooded with daylight with views out the windows of bird loving landscapes. After a long day, unwind in the deep JACUZZI tub or enjoy a rejuvenating steam in the upstairs bath or chill with nature in the yard.
The sunroom is a fantastic entertaining space open and at one with the spacious yard. It is also an excellent spot to relax while streaming your favorite show. The second-floor balcony is another spacious outdoor space, perfect for enjoying beautiful sunsets, a full moon or a latte in the morning. The glass panels in the sunroom and balcony are tinted in colors that provide a unique and beautiful look from both inside and outside.
This centrally located house is within walking distance of entertainment, schools, parks, light rail and bus stops. Truly, this residence is as exceptional as you are.
Location
State CO
County Denver
Zoning U-RH-2.5
Rooms
Basement Partial
Interior
Interior Features Ceiling Fan(s), Granite Counters, Jet Action Tub, Kitchen Island, Sauna, Smoke Free, Hot Tub, Wired for Data
Heating Forced Air, Natural Gas
Cooling Central Air
Flooring Wood
Fireplaces Number 2
Fireplaces Type Family Room, Gas, Living Room
Fireplace Y
Appliance Dishwasher, Disposal, Down Draft, Dryer, Microwave, Oven, Range, Refrigerator, Washer
Exterior
Exterior Feature Balcony, Garden, Private Yard
Fence Full
Utilities Available Cable Available, Electricity Available, Electricity Connected, Natural Gas Available, Natural Gas Connected
Roof Type Composition
Total Parking Spaces 2
Garage No
Building
Lot Description Historical District, Level
Sewer Public Sewer
Water Public
Level or Stories Two
Structure Type Brick,Wood Siding
Schools
Elementary Schools Dcis At Fairmont
Middle Schools West Leadership
High Schools West
School District Denver 1
Others
Senior Community No
Ownership Agent Owner
Acceptable Financing 1031 Exchange, Cash, Conventional, FHA, Jumbo, VA Loan
Listing Terms 1031 Exchange, Cash, Conventional, FHA, Jumbo, VA Loan
Special Listing Condition None
Read Less Info
Want to know what your home might be worth? Contact us for a FREE valuation!

Our team is ready to help you sell your home for the highest possible price ASAP

© 2024 METROLIST, INC., DBA RECOLORADO® – All Rights Reserved
6455 S. Yosemite St., Suite 500 Greenwood Village, CO 80111 USA
Bought with KENTWOOD REAL ESTATE DTC, LLC
"My job is to find and attract mastery-based agents to the office, protect the culture, and make sure everyone is happy! "







