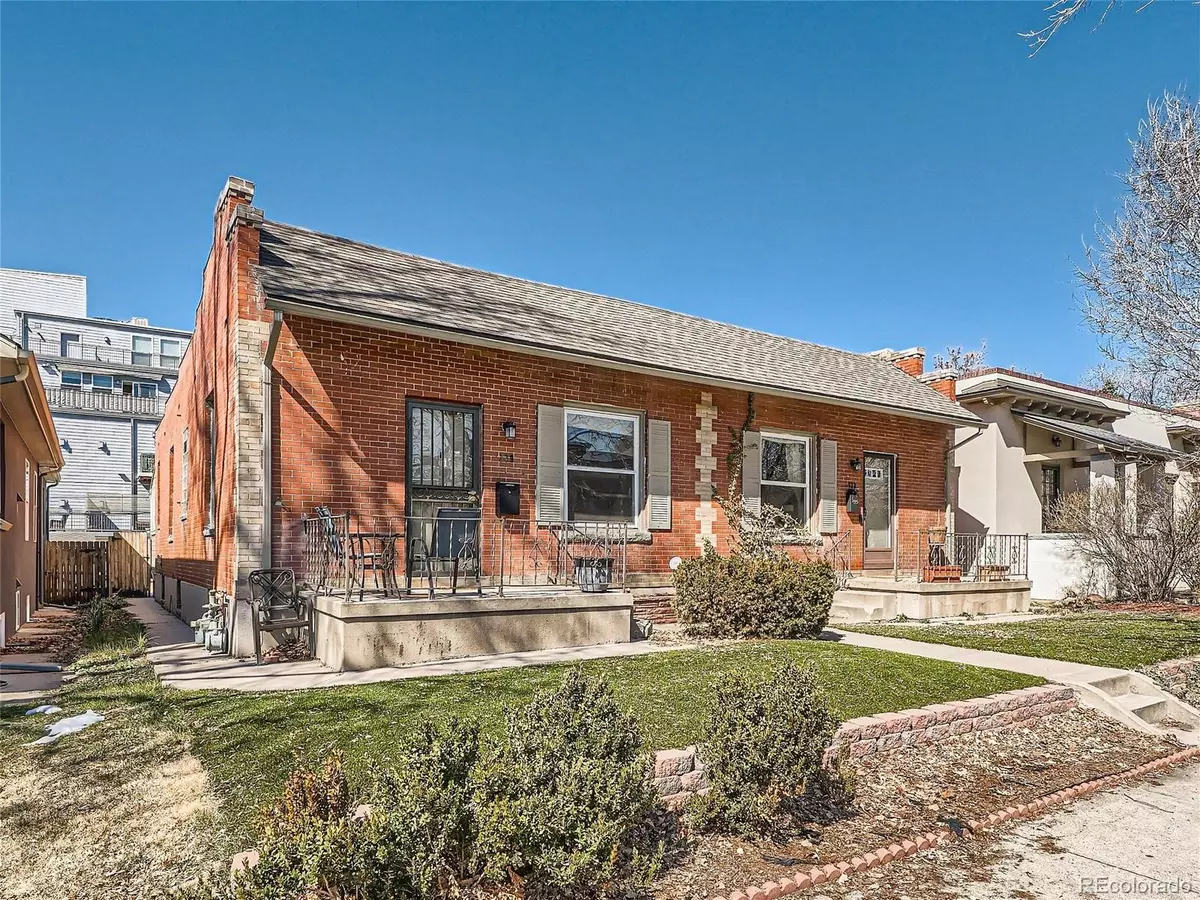$645,000
$660,000
2.3%For more information regarding the value of a property, please contact us for a free consultation.
2 Beds
1 Bath
1,011 SqFt
SOLD DATE : 04/29/2024
Key Details
Sold Price $645,000
Property Type Single Family Home
Sub Type Single Family Residence
Listing Status Sold
Purchase Type For Sale
Square Footage 1,011 sqft
Price per Sqft $637
Subdivision Washington Park
MLS Listing ID 8532853
Sold Date 04/29/24
Style Bungalow
Bedrooms 2
Full Baths 1
HOA Y/N No
Abv Grd Liv Area 1,011
Originating Board recolorado
Year Built 1910
Annual Tax Amount $3,300
Tax Year 2022
Lot Size 3,049 Sqft
Acres 0.07
Property Description
The charming half duplex at Washington Park offers a perfect blend of classic allure and contemporary updates. Boasting 2 bedrooms and 1 bathroom, this residence presents an inviting open floor plan complemented by a spacious dining area. Downstairs, a versatile unfinished basement provides abundant storage space along with a convenient laundry area. Step outside to discover a private backyard oasis featuring a deck, low-maintenance always-green turf, and a raised garden bed, ideal for outdoor relaxation and entertaining. Additionally, the detached 1-car garage, along with the adjacent parking pad, offers ample storage and parking solutions. Situated in an ideal location, residents benefit from close proximity to retail outlets, restaurants, and the picturesque Washington Park. This meticulously maintained home showcases original hardwood floors and an abundance of natural light throughout. Maintenance free always-green turf n the front yard as well. Key updates include a newer roof installed in 2015, a new furnace added in 2023, and an AC condenser serviced in the same year. Furthermore, a newer water heater was installed in 2018, and the sewer line was replaced in 2020, ensuring peace of mind for the fortunate inhabitants of this delightful property. Party wall agreement, no cost.
Location
State CO
County Denver
Zoning U-TU-C
Rooms
Basement Partial
Main Level Bedrooms 2
Interior
Interior Features Breakfast Nook, Ceiling Fan(s), Eat-in Kitchen, Granite Counters, Open Floorplan, Smoke Free
Heating Forced Air
Cooling Central Air
Flooring Tile, Wood
Fireplace N
Appliance Dishwasher, Dryer, Gas Water Heater, Microwave, Oven, Range, Refrigerator, Self Cleaning Oven, Washer
Exterior
Exterior Feature Private Yard
Parking Features Exterior Access Door
Garage Spaces 1.0
Fence Full
Roof Type Membrane
Total Parking Spaces 3
Garage No
Building
Lot Description Level
Foundation Concrete Perimeter
Sewer Public Sewer
Water Public
Level or Stories One
Structure Type Brick,Frame
Schools
Elementary Schools Steele
Middle Schools Merrill
High Schools South
School District Denver 1
Others
Senior Community No
Ownership Individual
Acceptable Financing 1031 Exchange, Cash, Conventional, FHA, VA Loan
Listing Terms 1031 Exchange, Cash, Conventional, FHA, VA Loan
Special Listing Condition None
Read Less Info
Want to know what your home might be worth? Contact us for a FREE valuation!

Our team is ready to help you sell your home for the highest possible price ASAP

© 2025 METROLIST, INC., DBA RECOLORADO® – All Rights Reserved
6455 S. Yosemite St., Suite 500 Greenwood Village, CO 80111 USA
Bought with Porchlight Real Estate Group
"My job is to find and attract mastery-based agents to the office, protect the culture, and make sure everyone is happy! "







