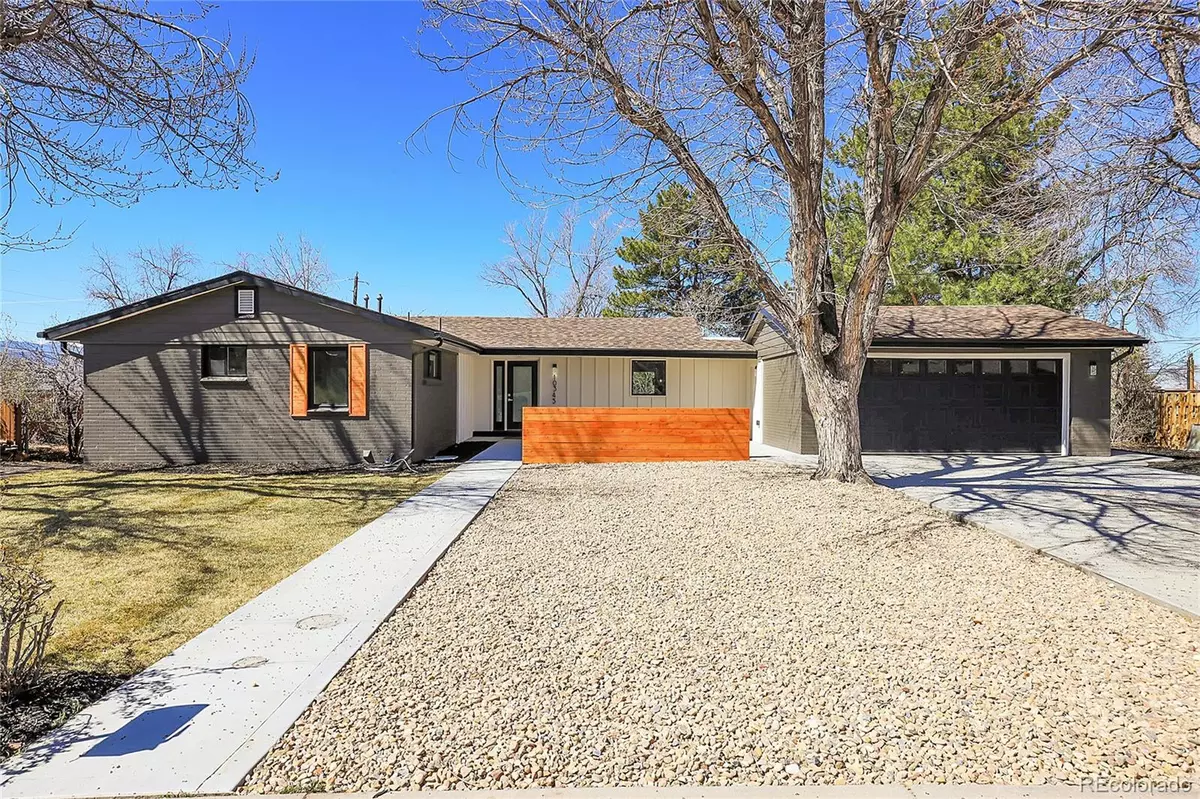$1,150,000
$1,195,000
3.8%For more information regarding the value of a property, please contact us for a free consultation.
4 Beds
3 Baths
3,177 SqFt
SOLD DATE : 05/01/2024
Key Details
Sold Price $1,150,000
Property Type Single Family Home
Sub Type Single Family Residence
Listing Status Sold
Purchase Type For Sale
Square Footage 3,177 sqft
Price per Sqft $361
Subdivision Overlook Estates
MLS Listing ID 2845331
Sold Date 05/01/24
Bedrooms 4
Full Baths 2
Three Quarter Bath 1
HOA Y/N No
Abv Grd Liv Area 1,853
Originating Board recolorado
Year Built 1959
Annual Tax Amount $4,019
Tax Year 2023
Lot Size 0.290 Acres
Acres 0.29
Property Description
Welcome to this stunning suburban retreat, where panoramic views and modern luxury converge to create an unparalleled living experience. This meticulously renovated home boasts a spacious open-concept layout, flooded with natural light and framed by majestic mountain vistas visible from almost every angle. The gourmet kitchen is a culinary haven, equipped with top-of-the-line appliances and ample storage, and the massive 12 foot island is perfect for both casual meals and formal gatherings. Custom frameless cabinetry provides elegance and function. Retreat to the luxurious main floor primary suite complete with a spa inspired primary bathroom, dual shower heads, and custom tile throughout. Step outside onto the expansive deck that covers the full back side of the home overlooking your 12,000+ sqft lot. This vast outdoor space is ideal for entertaining guests or simply enjoying quiet moments with gorgeous mountain views. Saunter downstairs to the walkout basement with an expansive living room, family room and another large patio space for outdoor entertaining with mountain views. Fully permitted remodel including new electrical, HVAC, plumbing, roof, and windows, this residence offers both comfort and peace of mind. From energy-efficient systems to high-quality fixtures, no detail has been spared in ensuring the utmost in modern convenience. Experience the epitome of Wheat Ridge living in this exquisite home, where every detail has been thoughtfully curated to provide an unparalleled blend of natural beauty and contemporary elegance.
Location
State CO
County Jefferson
Rooms
Basement Finished, Full, Walk-Out Access
Main Level Bedrooms 2
Interior
Interior Features Eat-in Kitchen, Kitchen Island, Open Floorplan, Primary Suite, Quartz Counters, Walk-In Closet(s)
Heating Forced Air
Cooling Central Air
Flooring Carpet, Wood
Fireplaces Type Electric
Fireplace N
Appliance Convection Oven, Cooktop, Dishwasher, Disposal, Down Draft, Microwave, Range
Exterior
Garage Spaces 2.0
Roof Type Architecural Shingle
Total Parking Spaces 2
Garage Yes
Building
Lot Description Landscaped, Sprinklers In Rear
Sewer Public Sewer
Water Public
Level or Stories One
Structure Type Brick,Frame,Wood Siding
Schools
Elementary Schools Prospect Valley
Middle Schools Everitt
High Schools Wheat Ridge
School District Jefferson County R-1
Others
Senior Community No
Ownership Individual
Acceptable Financing Cash, Conventional, FHA, Jumbo, VA Loan
Listing Terms Cash, Conventional, FHA, Jumbo, VA Loan
Special Listing Condition None
Read Less Info
Want to know what your home might be worth? Contact us for a FREE valuation!

Our team is ready to help you sell your home for the highest possible price ASAP

© 2025 METROLIST, INC., DBA RECOLORADO® – All Rights Reserved
6455 S. Yosemite St., Suite 500 Greenwood Village, CO 80111 USA
Bought with Berkshire Hathaway HomeServices Colorado Real Estate, LLC - Northglenn
"My job is to find and attract mastery-based agents to the office, protect the culture, and make sure everyone is happy! "







