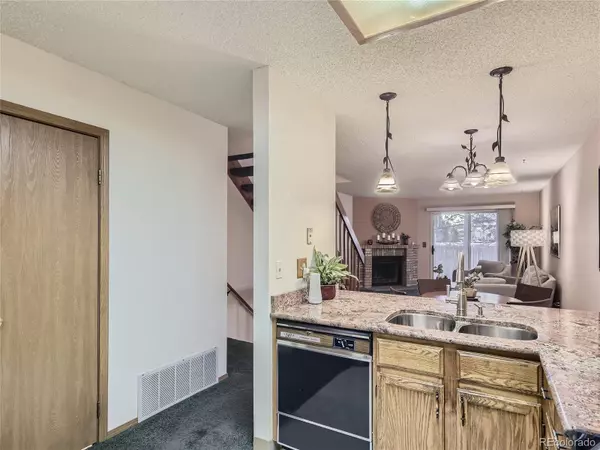$387,500
$395,000
1.9%For more information regarding the value of a property, please contact us for a free consultation.
3 Beds
3 Baths
1,688 SqFt
SOLD DATE : 05/02/2024
Key Details
Sold Price $387,500
Property Type Townhouse
Sub Type Townhouse
Listing Status Sold
Purchase Type For Sale
Square Footage 1,688 sqft
Price per Sqft $229
Subdivision Quail Ridge
MLS Listing ID 2994154
Sold Date 05/02/24
Bedrooms 3
Full Baths 2
Half Baths 1
Condo Fees $279
HOA Fees $279/mo
HOA Y/N Yes
Abv Grd Liv Area 1,188
Originating Board recolorado
Year Built 1985
Annual Tax Amount $1,869
Tax Year 2023
Property Description
***The Seller will pay $8,000 towards the Buyer`s closing costs, pre-paids, and/or interest rate buy-down at the time of closing!*** This meticulously maintained Quail Ridge townhome is move-in ready! The main floor offers an open concept floor plan featuring the living room with wood burning fireplace, dining nook, kitchen with oak cabinetry & slab granite countertops, and a powder room. The upper level features the primary bedroom with ample closet space and a skylight, as well as the second bedroom and an updated full bath with dual sinks. The basement has a family room, bedroom, full bath with jetted-tub, and the laundry. Newer furnace and A/C. Reserved parking space #148 right outside the front door! Experience all that the west end of town has to offer! Shop and dine at Colorado Mills, Applewood Village, Denver West, and Gold's Marketplace. Enjoy indoor recreational activities at the nearby Wheat Ridge Recreation Center or Charles Whitlock Recreation Center. Spend time outdoors at Applewood Park, Crown Hill Park & Lake, Kestrel Pond & Wildlife Sanctuary, and Applewood Golf Course! Clear Creek Crossing will be the home of the new Lutheran hospital and Lifetime Fitness. Great Jeffco schools. Commuting is easy with nearby light rail stations and convenient highway access. Don't miss this opportunity!
Location
State CO
County Jefferson
Zoning Res
Rooms
Basement Finished, Full
Interior
Interior Features Granite Counters, Jet Action Tub, Open Floorplan
Heating Forced Air
Cooling Central Air
Flooring Carpet, Tile, Vinyl
Fireplaces Number 1
Fireplaces Type Living Room, Wood Burning
Fireplace Y
Appliance Dishwasher, Dryer, Microwave, Range, Refrigerator, Washer
Laundry In Unit
Exterior
Pool Outdoor Pool
Roof Type Composition
Total Parking Spaces 1
Garage No
Building
Sewer Public Sewer
Water Public
Level or Stories Two
Structure Type Frame,Wood Siding
Schools
Elementary Schools Stober
Middle Schools Everitt
High Schools Wheat Ridge
School District Jefferson County R-1
Others
Senior Community No
Ownership Individual
Acceptable Financing Cash, Conventional
Listing Terms Cash, Conventional
Special Listing Condition None
Read Less Info
Want to know what your home might be worth? Contact us for a FREE valuation!

Our team is ready to help you sell your home for the highest possible price ASAP

© 2025 METROLIST, INC., DBA RECOLORADO® – All Rights Reserved
6455 S. Yosemite St., Suite 500 Greenwood Village, CO 80111 USA
Bought with NON MLS PARTICIPANT
"My job is to find and attract mastery-based agents to the office, protect the culture, and make sure everyone is happy! "







