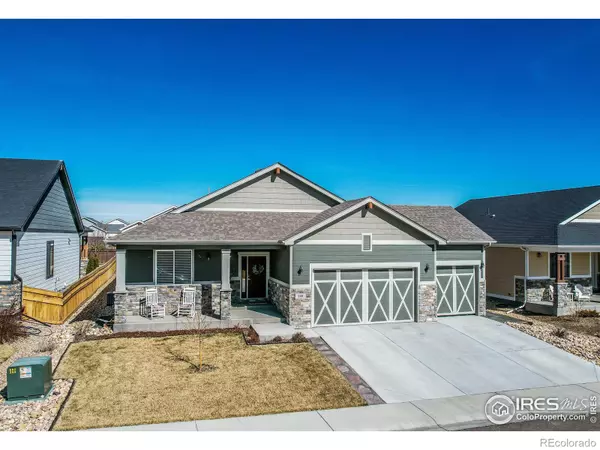$675,000
$675,000
For more information regarding the value of a property, please contact us for a free consultation.
4 Beds
3 Baths
2,689 SqFt
SOLD DATE : 05/06/2024
Key Details
Sold Price $675,000
Property Type Single Family Home
Sub Type Single Family Residence
Listing Status Sold
Purchase Type For Sale
Square Footage 2,689 sqft
Price per Sqft $251
Subdivision Greenspire
MLS Listing ID IR1004505
Sold Date 05/06/24
Style Cottage
Bedrooms 4
Full Baths 3
Condo Fees $60
HOA Fees $5/ann
HOA Y/N Yes
Abv Grd Liv Area 1,626
Originating Board recolorado
Year Built 2020
Tax Year 2023
Lot Size 8,712 Sqft
Acres 0.2
Property Description
This fantastic gem is better than new and turn key ready! It's located in the highly desired neighborhood of Greenspire within the heart of Windsor and footsteps from Windsor Lake. Comfort meets luxury in this 4 bedroom, 3 bath ranch home which boasts an open floor plan and a split bedroom design. A spacious entryway greets you and beckons you to come further into the heart of the home, where you'll find a light-drenched great room and chef's kitchen with a walk-in pantry and new gas oven range. Upgrades include pull-out drawers, quartz countertops, designer tile, and wood laminate flooring. Downstairs, the finished basement includes a rec room, additional bedroom with walk-in closet, and a bathroom. A large storage room comes complete with shelving to serve all your storage needs. Active radon mitigation system is in place. Outside there's a delightful covered patio with a privacy screen and a large yard with a walkway beyond the fence. The garage is a weekend warrior's dream with insulated and finished walls, epoxy floors, and abundant built-in cabinetry. Solar panels are owned and offer cost-saving monthly electric bills, and summer outdoor watering is provided through non-potable water - more savings! A shed on the back of the garage provides extra storage for yard tools. This wonderful neighborhood offers easy access to Windsor Lake and walking paths throughout. Don't miss this fabulous home!
Location
State CO
County Weld
Zoning Res
Rooms
Basement Sump Pump
Main Level Bedrooms 3
Interior
Interior Features Eat-in Kitchen, Kitchen Island, Open Floorplan, Pantry, Vaulted Ceiling(s), Walk-In Closet(s)
Heating Forced Air
Cooling Ceiling Fan(s), Central Air
Flooring Laminate
Fireplaces Type Gas, Great Room
Fireplace N
Appliance Dishwasher, Disposal, Microwave, Oven, Refrigerator, Self Cleaning Oven
Laundry In Unit
Exterior
Parking Features Oversized
Garage Spaces 3.0
Fence Fenced, Partial
Utilities Available Cable Available, Electricity Available, Natural Gas Available
Roof Type Composition
Total Parking Spaces 3
Garage Yes
Building
Lot Description Sprinklers In Front
Sewer Public Sewer
Water Public
Level or Stories One
Structure Type Wood Frame
Schools
Elementary Schools Grand View
Middle Schools Windsor
High Schools Windsor
School District Other
Others
Ownership Individual
Acceptable Financing Cash, Conventional, FHA, VA Loan
Listing Terms Cash, Conventional, FHA, VA Loan
Read Less Info
Want to know what your home might be worth? Contact us for a FREE valuation!

Our team is ready to help you sell your home for the highest possible price ASAP

© 2024 METROLIST, INC., DBA RECOLORADO® – All Rights Reserved
6455 S. Yosemite St., Suite 500 Greenwood Village, CO 80111 USA
Bought with The Janes Group
"My job is to find and attract mastery-based agents to the office, protect the culture, and make sure everyone is happy! "







