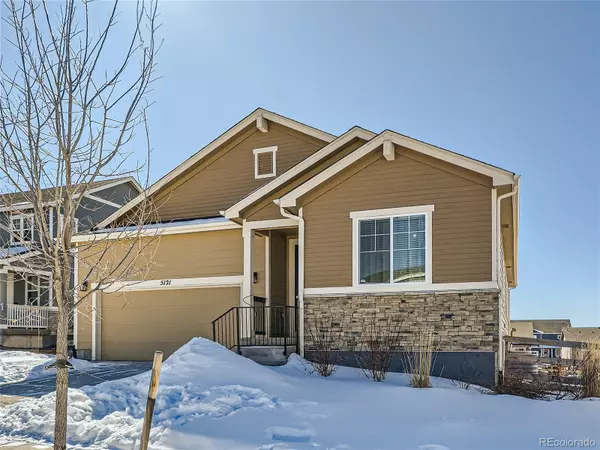$649,000
$649,000
For more information regarding the value of a property, please contact us for a free consultation.
4 Beds
3 Baths
3,455 SqFt
SOLD DATE : 05/07/2024
Key Details
Sold Price $649,000
Property Type Single Family Home
Sub Type Single Family Residence
Listing Status Sold
Purchase Type For Sale
Square Footage 3,455 sqft
Price per Sqft $187
Subdivision Bradley Ranch Sub
MLS Listing ID 6053212
Sold Date 05/07/24
Style Traditional
Bedrooms 4
Full Baths 3
Condo Fees $250
HOA Fees $20/ann
HOA Y/N Yes
Abv Grd Liv Area 1,935
Originating Board recolorado
Year Built 2020
Annual Tax Amount $4,727
Tax Year 2022
Lot Size 7,840 Sqft
Acres 0.18
Property Description
Like New!! A charming residence that seamlessly blends modern comfort with classic allure. This exquisite home features
5 bedrooms and 3 bathrooms, offering a perfect balance of space and intimacy for a growing family or those who love to
entertain. Upon entering, you are greeted by a warm and inviting living room adorned with a cozy fireplace, creating an
ideal setting for relaxation and gatherings. The windows showcase the breathtaking views that surround the property,
allowing natural light to flood the space and providing a constant connection with the outdoors. The well-appointed
kitchen boasts contemporary finishes and ample counter space, making it a culinary haven for aspiring chefs. From here,
step outside onto the private patio, where you can enjoy your morning coffee or host al fresco dinners while taking in the
scenic beauty of the surroundings. For added convenience, this residence features an attached two-car garage, ensuring
that your vehicles are sheltered from the elements and easily accessible. The finished basement provides extra space for a
home office, recreation room, or additional guest quarters, adding versatility to the property. Situated in the heart of
Colorado Springs, this home offers not only a comfortable and stylish living space but also easy access to the vibrant city
life. Immerse yourself in the unique blend of modern amenities and timeless elegance. Don't miss this opportunity! NO
HOA DUES FOR 2024!!!
Location
State CO
County El Paso
Zoning PUD
Rooms
Basement Finished
Main Level Bedrooms 2
Interior
Interior Features Ceiling Fan(s)
Heating Forced Air
Cooling Central Air
Flooring Carpet, Wood
Fireplaces Number 1
Fireplaces Type Living Room
Fireplace Y
Laundry In Unit
Exterior
Garage Spaces 2.0
Utilities Available Electricity Connected, Internet Access (Wired), Phone Available
Roof Type Composition
Total Parking Spaces 2
Garage Yes
Building
Sewer Public Sewer
Water Public
Level or Stories Two
Structure Type Frame,Stone,Stucco
Schools
Elementary Schools Edith Wolford
Middle Schools Challenger
High Schools Pine Creek
School District Academy 20
Others
Senior Community No
Ownership Corporation/Trust
Acceptable Financing Cash, Conventional, VA Loan
Listing Terms Cash, Conventional, VA Loan
Special Listing Condition None
Read Less Info
Want to know what your home might be worth? Contact us for a FREE valuation!

Our team is ready to help you sell your home for the highest possible price ASAP

© 2024 METROLIST, INC., DBA RECOLORADO® – All Rights Reserved
6455 S. Yosemite St., Suite 500 Greenwood Village, CO 80111 USA
Bought with eXp Realty, LLC
"My job is to find and attract mastery-based agents to the office, protect the culture, and make sure everyone is happy! "







