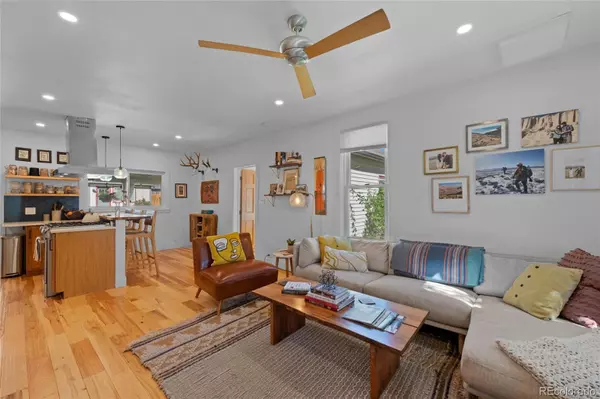$715,000
$795,000
10.1%For more information regarding the value of a property, please contact us for a free consultation.
2 Beds
2 Baths
1,018 SqFt
SOLD DATE : 05/15/2024
Key Details
Sold Price $715,000
Property Type Single Family Home
Sub Type Single Family Residence
Listing Status Sold
Purchase Type For Sale
Square Footage 1,018 sqft
Price per Sqft $702
Subdivision Milano Heights
MLS Listing ID 6008919
Sold Date 05/15/24
Style Cottage
Bedrooms 2
Full Baths 2
HOA Y/N No
Abv Grd Liv Area 1,018
Originating Board recolorado
Year Built 1877
Annual Tax Amount $1,848
Tax Year 2022
Lot Size 10,454 Sqft
Acres 0.24
Property Description
Don't miss your chance to own this captivating, fully updated home with separate office space in a central location. As you step through the front door, you're greeted by a host of tasteful upgrades, from the stunning wood flooring to the inviting open concept kitchen. The custom cabinets in the kitchen serve as the perfect backdrop for the quartz countertops and stylish backsplash, creating an atmosphere of modern design. The home boasts a range of updates, including the beautiful primary bathroom featuring in-floor radiant heat, updated recessed lighting, and a fully remodeled second full bathroom. Step outside, and the allure continues with a cozy outdoor living space, a fenced-in backyard with smart irrigation, and a separate office/studio space. The heated and cooled office provides great natural light and laminate flooring giving you the ideal professional work space. The raised garden beds are the perfect haven for warm-weather relaxation and gardening. The brand new garage is a standout feature, complete with LED lighting and 240V Electric, offering ample space to store all your toys and trailers. Additionally, the oversized driveway, garden shed, and additional storage space suggest convenience and functionality. Location is another highlight of this exceptional property, with walkable access to the South Table trailhead, as well as close proximity to several schools, breweries, restaurants, and shopping destinations. Only a 10-minute bike ride to downtown Golden and easy access to all front range trails, Red Rocks, and Downtown Denver, this location is truly unbeatable. Moreover, it presents an excellent investment opportunity, with a surge of new high-end developments and shops continually emerging in the area. Don't let this opportunity pass you by.
Location
State CO
County Jefferson
Zoning R-2
Rooms
Main Level Bedrooms 2
Interior
Interior Features Butcher Counters, Ceiling Fan(s), Eat-in Kitchen, Five Piece Bath, Open Floorplan, Quartz Counters, Smoke Free
Heating Forced Air
Cooling None
Flooring Tile, Wood
Fireplace N
Appliance Convection Oven, Dishwasher, Disposal, Microwave, Range Hood, Refrigerator
Exterior
Exterior Feature Private Yard
Garage Spaces 2.0
Fence Full
Utilities Available Electricity Connected, Internet Access (Wired), Natural Gas Connected, Phone Connected
Roof Type Composition
Total Parking Spaces 2
Garage No
Building
Lot Description Landscaped, Near Public Transit
Sewer Public Sewer
Water Public
Level or Stories One
Structure Type Frame,Wood Siding
Schools
Elementary Schools Welchester
Middle Schools Bell
High Schools Golden
School District Jefferson County R-1
Others
Senior Community No
Ownership Individual
Acceptable Financing Cash, Conventional, FHA, VA Loan
Listing Terms Cash, Conventional, FHA, VA Loan
Special Listing Condition None
Read Less Info
Want to know what your home might be worth? Contact us for a FREE valuation!

Our team is ready to help you sell your home for the highest possible price ASAP

© 2025 METROLIST, INC., DBA RECOLORADO® – All Rights Reserved
6455 S. Yosemite St., Suite 500 Greenwood Village, CO 80111 USA
Bought with Your Castle Real Estate Inc
"My job is to find and attract mastery-based agents to the office, protect the culture, and make sure everyone is happy! "







