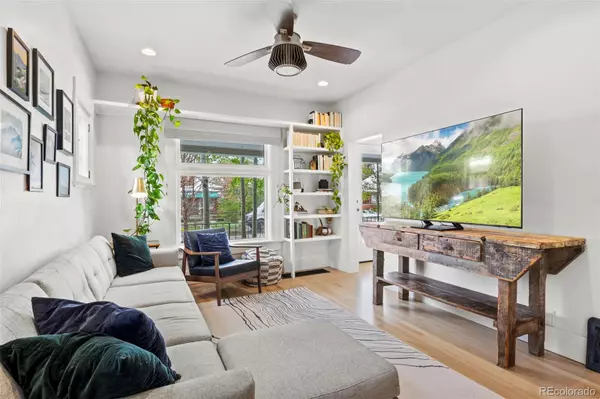$921,500
$900,000
2.4%For more information regarding the value of a property, please contact us for a free consultation.
3 Beds
2 Baths
1,944 SqFt
SOLD DATE : 05/22/2024
Key Details
Sold Price $921,500
Property Type Single Family Home
Sub Type Single Family Residence
Listing Status Sold
Purchase Type For Sale
Square Footage 1,944 sqft
Price per Sqft $474
Subdivision Platt Park
MLS Listing ID 3834207
Sold Date 05/22/24
Bedrooms 3
Full Baths 1
Three Quarter Bath 1
HOA Y/N No
Abv Grd Liv Area 1,088
Originating Board recolorado
Year Built 1909
Annual Tax Amount $3,571
Tax Year 2022
Lot Size 4,356 Sqft
Acres 0.1
Property Description
Charming bungalow in the highly desirable Platt Park neighborhood and included in the highly rated Denver-1 School District. You will notice all the natural light from the moment you walk in filling every inch of this open floor plan. The kitchen features gorgeous granite counter tops, plenty of cabinet storage, top of the line, paneled appliances giving it a light modern feel. Modern and functional with absolutely no wasted space throughout! The matching buffet with wine fridge makes good use of space especially for the entertainers. You will find two ample sized bedrooms on the main floor that will each fit a king size bed if you desire. Bedrooms are separated by a spacious bathroom for a little extra privacy. Laundry is located on the main floor just towards the back door along with extra storage. You will enjoy summers grilling and entertaining in the backyard under the pergola after walking home from the local farmers market with local goods! Head back inside to find the fully finished basement with a large living room, full bathroom, large bedroom/office and utility room for even more storage! This home has everything you are looking for and you can't beat the location. Walking distance to plenty of shops, restaurants, Farmers Markets of Pearl St and Broadway. Wash Park light rail is nearby as well!
Location
State CO
County Denver
Zoning U-SU-B1
Rooms
Basement Full
Main Level Bedrooms 2
Interior
Interior Features Built-in Features, Eat-in Kitchen, Granite Counters, Kitchen Island, Open Floorplan, Smoke Free
Heating Floor Furnace, Natural Gas
Cooling Central Air
Flooring Carpet, Tile, Wood
Fireplace N
Appliance Dishwasher, Disposal, Dryer, Microwave, Oven, Range, Range Hood, Refrigerator, Washer, Wine Cooler
Laundry In Unit
Exterior
Exterior Feature Private Yard
Garage Spaces 2.0
Fence Full
Roof Type Composition
Total Parking Spaces 2
Garage No
Building
Lot Description Level
Foundation Slab
Sewer Public Sewer
Water Public
Level or Stories One
Structure Type Brick,Frame
Schools
Elementary Schools Mckinley-Thatcher
Middle Schools Grant
High Schools South
School District Denver 1
Others
Senior Community No
Ownership Individual
Acceptable Financing 1031 Exchange, Cash, Conventional, FHA, Jumbo, VA Loan
Listing Terms 1031 Exchange, Cash, Conventional, FHA, Jumbo, VA Loan
Special Listing Condition None
Read Less Info
Want to know what your home might be worth? Contact us for a FREE valuation!

Our team is ready to help you sell your home for the highest possible price ASAP

© 2025 METROLIST, INC., DBA RECOLORADO® – All Rights Reserved
6455 S. Yosemite St., Suite 500 Greenwood Village, CO 80111 USA
Bought with LIV Sotheby's International Realty
"My job is to find and attract mastery-based agents to the office, protect the culture, and make sure everyone is happy! "







