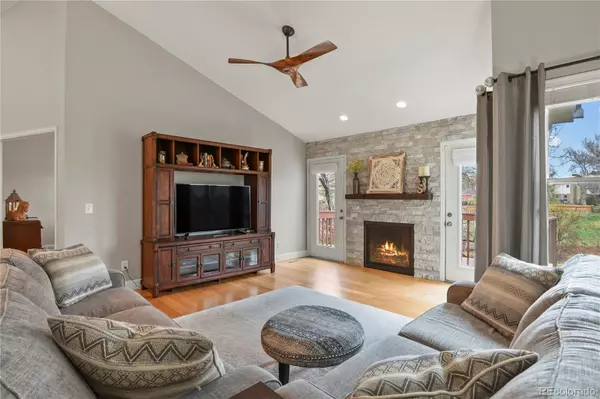$685,000
$674,900
1.5%For more information regarding the value of a property, please contact us for a free consultation.
3 Beds
3 Baths
2,247 SqFt
SOLD DATE : 05/20/2024
Key Details
Sold Price $685,000
Property Type Single Family Home
Sub Type Single Family Residence
Listing Status Sold
Purchase Type For Sale
Square Footage 2,247 sqft
Price per Sqft $304
Subdivision University Court
MLS Listing ID 5742937
Sold Date 05/20/24
Style Traditional
Bedrooms 3
Full Baths 2
Three Quarter Bath 1
Condo Fees $85
HOA Fees $85/mo
HOA Y/N Yes
Abv Grd Liv Area 1,284
Originating Board recolorado
Year Built 1988
Annual Tax Amount $3,479
Tax Year 2022
Lot Size 6,098 Sqft
Acres 0.14
Property Description
Dreamy Ranch Home, w walk out, backs up to a vast greenbelt owned by South Suburban parks and Rec w Hiking trails at your disposal. FABULOUS OUTDOOR BUILT IN KITCHEN FOR ENTERTAINING! UPGRADES EVERYWHERE.
As you enter this home you will find a spacious Living Room that includes a fabulous redone gas fireplace w floor to ceiling stone that is the focal point. A updated kitchen with beautiful cabinets and a chefs INDUCTION range/oven. New Quartz Counter tops, stainless steel appliances and lots of storage. Newly refinished wood floors thru out. Main Floor Master has a beautiful new shower and updated bathroom. Adjacent another bedroom(0ffice) with an updated bathroom. Down stairs you will find a spacious 3rd Bedroom and bath. A huge great room and wet Bar area where the entertaining w family and friends begin. Walk out to an Oasis back yard. Beautiful Patio and a fabulous Outdoor built-in kitchen including a high counter seating area. Back yard is private w gardens, trees and a beautiful woodsy greenbelt that you can hike on out the back gate. You forget you are in the city. This cozy home is deluxe in amenities. 10 min walk to grocery store. A couple minutes to South Glen, shopping and restaurants. Minutes to 470. Come check out. You will not be disappointed.
Location
State CO
County Arapahoe
Rooms
Basement Daylight, Exterior Entry, Finished, Full, Interior Entry, Walk-Out Access
Main Level Bedrooms 2
Interior
Interior Features Built-in Features, Ceiling Fan(s), Primary Suite, Quartz Counters, Radon Mitigation System
Heating Forced Air, Natural Gas
Cooling Central Air
Flooring Carpet, Tile, Wood
Fireplaces Number 1
Fireplaces Type Gas Log, Living Room
Fireplace Y
Appliance Bar Fridge, Cooktop, Dishwasher, Disposal, Microwave, Oven, Range, Self Cleaning Oven
Exterior
Exterior Feature Barbecue, Garden, Gas Grill, Lighting, Private Yard, Rain Gutters
Parking Features Concrete
Garage Spaces 2.0
Fence Full
Utilities Available Cable Available, Electricity Available, Electricity Connected, Internet Access (Wired)
Roof Type Architecural Shingle,Composition
Total Parking Spaces 2
Garage Yes
Building
Lot Description Cul-De-Sac, Greenbelt, Landscaped, Level, Near Public Transit, Open Space, Sprinklers In Front, Sprinklers In Rear
Foundation Concrete Perimeter, Slab
Sewer Public Sewer
Water Public
Level or Stories One
Structure Type Concrete,Wood Siding
Schools
Elementary Schools Sandburg
Middle Schools Powell
High Schools Arapahoe
School District Littleton 6
Others
Senior Community No
Ownership Individual
Acceptable Financing Cash, Conventional
Listing Terms Cash, Conventional
Special Listing Condition None
Read Less Info
Want to know what your home might be worth? Contact us for a FREE valuation!

Our team is ready to help you sell your home for the highest possible price ASAP

© 2025 METROLIST, INC., DBA RECOLORADO® – All Rights Reserved
6455 S. Yosemite St., Suite 500 Greenwood Village, CO 80111 USA
Bought with LIV Sotheby's International Realty
"My job is to find and attract mastery-based agents to the office, protect the culture, and make sure everyone is happy! "







