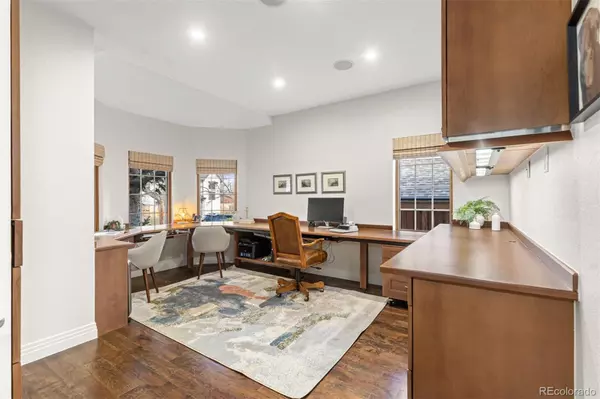$2,025,000
$2,200,000
8.0%For more information regarding the value of a property, please contact us for a free consultation.
5 Beds
4 Baths
5,322 SqFt
SOLD DATE : 05/29/2024
Key Details
Sold Price $2,025,000
Property Type Single Family Home
Sub Type Single Family Residence
Listing Status Sold
Purchase Type For Sale
Square Footage 5,322 sqft
Price per Sqft $380
Subdivision Bonnie Brae
MLS Listing ID 8700231
Sold Date 05/29/24
Style Tudor
Bedrooms 5
Full Baths 3
Three Quarter Bath 1
HOA Y/N No
Abv Grd Liv Area 3,572
Originating Board recolorado
Year Built 2006
Annual Tax Amount $9,351
Tax Year 2022
Lot Size 6,098 Sqft
Acres 0.14
Property Description
Nestled in the heart of Denver's prestigious Bonnie Brae neighborhood, 764 S Elizabeth St presents an unparalleled opportunity for discerning buyers. This exquisite residence seamlessly blends timeless architecture with modern luxury, creating a living experience that is both grand and welcoming.
Step inside to discover spacious, elegantly appointed rooms that promise comfort and style. From the gourmet kitchen outfitted with top-of-the-line appliances to the master suite that serves as a tranquil retreat, every detail has been thoughtfully considered.
Whether hosting intimate gatherings or grand celebrations, this home is designed to impress. The expansive living areas open to a beautifully landscaped garden and patio area, perfect for Denver's sunny days and cool evenings.
Prime Location: offers easy access to Cherry Creek North’s boutique shopping and gourmet dining. Easy access to Downtown Denver and the city's finest amenities. The property is also conveniently located near major transportation routes, ensuring easy commutes.
Community and Lifestyle: Beyond the exquisite features of the home itself, this property is part of a community known for its friendly neighbors and beautiful parks.
HOME HAS ALL NEW CARPET, INTERIOR PAINT AND LED LIGHTING
Location
State CO
County Denver
Zoning E-SU-DX
Rooms
Basement Finished, Full
Interior
Interior Features Entrance Foyer, Five Piece Bath, Granite Counters, High Ceilings, Jack & Jill Bathroom, Kitchen Island, Open Floorplan, Pantry, Primary Suite, Smoke Free, Walk-In Closet(s)
Heating Forced Air, Natural Gas
Cooling Central Air
Flooring Carpet, Tile, Wood
Fireplaces Number 2
Fireplaces Type Gas, Living Room, Primary Bedroom
Fireplace Y
Appliance Bar Fridge, Dishwasher, Disposal, Dryer, Microwave, Oven, Range, Range Hood, Refrigerator, Washer
Exterior
Exterior Feature Private Yard
Garage Spaces 2.0
Fence Full
Utilities Available Electricity Connected, Internet Access (Wired), Natural Gas Connected
Roof Type Composition
Total Parking Spaces 2
Garage No
Building
Lot Description Level
Foundation Slab
Sewer Public Sewer
Water Public
Level or Stories Two
Structure Type Brick
Schools
Elementary Schools Cory
Middle Schools Merrill
High Schools South
School District Denver 1
Others
Senior Community No
Ownership Individual
Acceptable Financing Cash, Conventional
Listing Terms Cash, Conventional
Special Listing Condition None
Read Less Info
Want to know what your home might be worth? Contact us for a FREE valuation!

Our team is ready to help you sell your home for the highest possible price ASAP

© 2024 METROLIST, INC., DBA RECOLORADO® – All Rights Reserved
6455 S. Yosemite St., Suite 500 Greenwood Village, CO 80111 USA
Bought with LIV Sotheby's International Realty

"My job is to find and attract mastery-based agents to the office, protect the culture, and make sure everyone is happy! "







