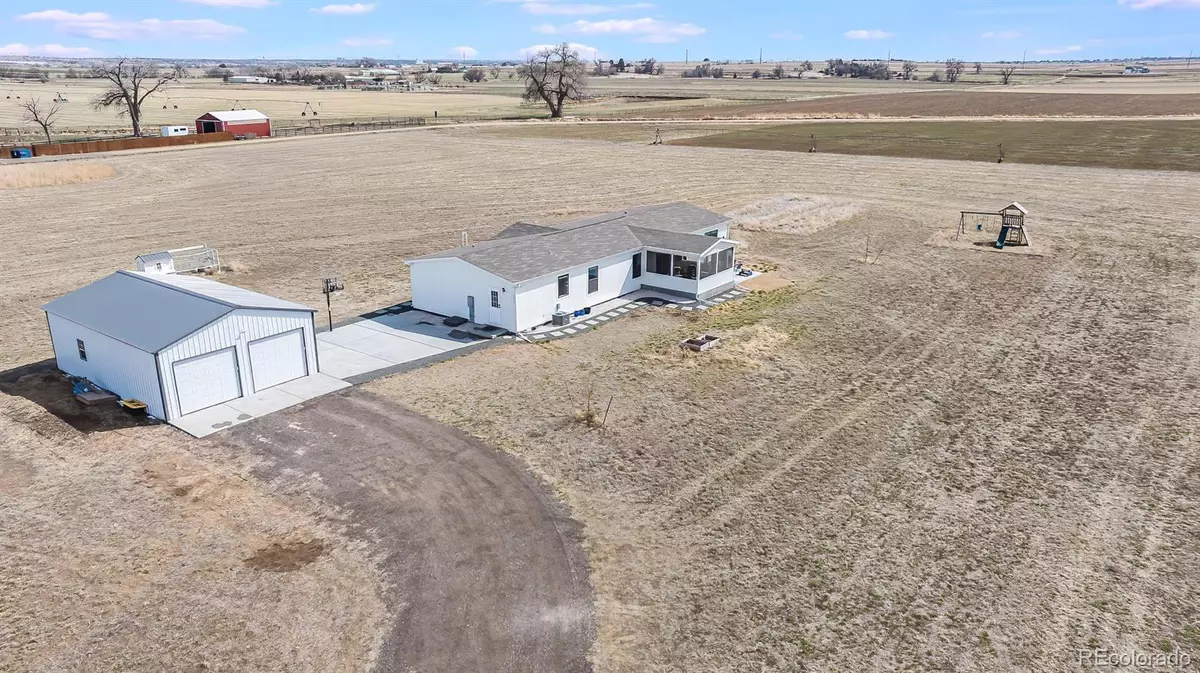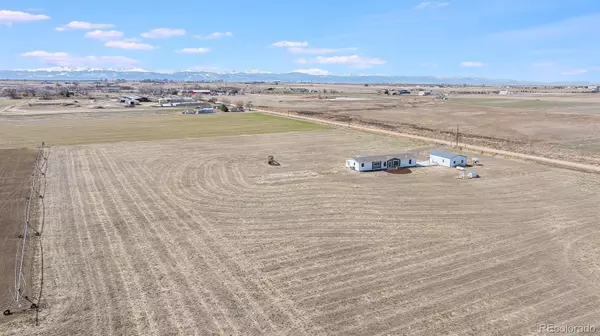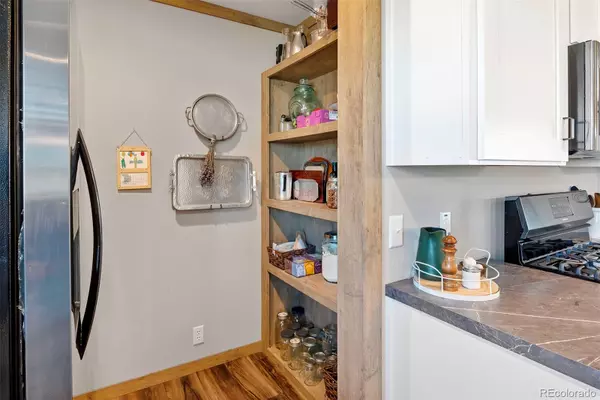$714,000
$700,000
2.0%For more information regarding the value of a property, please contact us for a free consultation.
4 Beds
2 Baths
2,128 SqFt
SOLD DATE : 05/31/2024
Key Details
Sold Price $714,000
Property Type Single Family Home
Sub Type Single Family Residence
Listing Status Sold
Purchase Type For Sale
Square Footage 2,128 sqft
Price per Sqft $335
Subdivision Unincorporated Weld
MLS Listing ID 3658879
Sold Date 05/31/24
Style Traditional
Bedrooms 4
Full Baths 2
HOA Y/N No
Abv Grd Liv Area 2,128
Originating Board recolorado
Year Built 2021
Annual Tax Amount $1,550
Tax Year 2023
Lot Size 3.240 Acres
Acres 3.24
Property Description
Don't miss out on this exceptional opportunity to own a charming home sprawling on nearly 3.25 acres, conveniently located just 30 minutes from both Denver and Boulder. Nestled in unincorporated Weld County near Thornton, Brighton, and Frederick/Firestone, you'll relish the best of both worlds – the tranquility of the countryside within easy reach of urban conveniences.
Step into a newly constructed home from 2021 (transferable home warranty for most major systems is included and good through 12/2026) boasting modern farmhouse elegance throughout, including a stunning kitchen, charming bathrooms, and gorgeous flooring. Home upgrades include: walk in closets in every bedroom, wood siding, upgraded insulation, 2x6 framing and reverse osmosis at the kitchen sink. The interior is complemented by a delightful screened-in back porch that feels like an extension of the living space, perfect for savoring your morning coffee or unwinding in the evenings while soaking in views of the majestic front range, far from the city's hustle and bustle.
Ready to kickstart your farming dreams? This property comes equipped with a chicken coop (complete with resident chickens, if desired!), an expansive garage/shop, a playground, and ample land, with alfalfa already flourishing on a portion of it. With endless possibilities at your fingertips, seize the chance to claim your slice of Colorado country paradise before it's too late!
*Lender incentive is available through preferred lender. Contact listing agent for more information.
Location
State CO
County Weld
Rooms
Basement Crawl Space
Main Level Bedrooms 4
Interior
Interior Features Ceiling Fan(s), Eat-in Kitchen, Five Piece Bath, Kitchen Island, No Stairs, Open Floorplan, Pantry, Smart Thermostat, Walk-In Closet(s)
Heating Forced Air
Cooling Central Air
Fireplace N
Appliance Dishwasher, Dryer, Microwave, Oven, Range, Refrigerator, Washer
Exterior
Garage Spaces 4.0
Fence None
Utilities Available Internet Access (Wired), Propane
View Mountain(s)
Roof Type Composition
Total Parking Spaces 4
Garage No
Building
Lot Description Level, Suitable For Grazing
Foundation Permanent
Sewer Septic Tank
Water Well
Level or Stories One
Structure Type Frame
Schools
Elementary Schools Butler
Middle Schools Fort Lupton
High Schools Fort Lupton
School District Weld County Re-8
Others
Senior Community No
Ownership Individual
Acceptable Financing Cash, Conventional, FHA, VA Loan
Listing Terms Cash, Conventional, FHA, VA Loan
Special Listing Condition None
Read Less Info
Want to know what your home might be worth? Contact us for a FREE valuation!

Our team is ready to help you sell your home for the highest possible price ASAP

© 2025 METROLIST, INC., DBA RECOLORADO® – All Rights Reserved
6455 S. Yosemite St., Suite 500 Greenwood Village, CO 80111 USA
Bought with eXp Realty, LLC
"My job is to find and attract mastery-based agents to the office, protect the culture, and make sure everyone is happy! "







