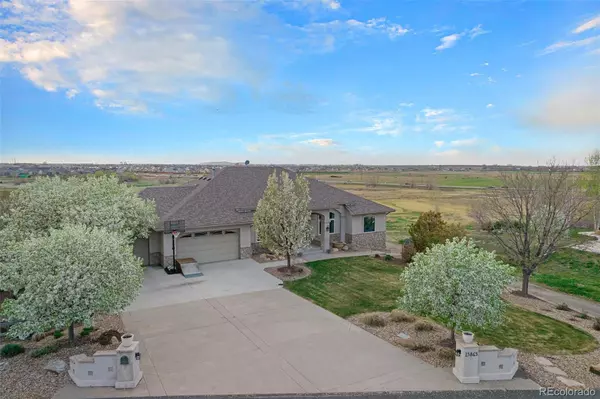$1,465,000
$1,450,000
1.0%For more information regarding the value of a property, please contact us for a free consultation.
7 Beds
6 Baths
5,031 SqFt
SOLD DATE : 06/04/2024
Key Details
Sold Price $1,465,000
Property Type Single Family Home
Sub Type Single Family Residence
Listing Status Sold
Purchase Type For Sale
Square Footage 5,031 sqft
Price per Sqft $291
Subdivision Sunset Vista Estates
MLS Listing ID 5100600
Sold Date 06/04/24
Bedrooms 7
Full Baths 4
Half Baths 1
Three Quarter Bath 1
Condo Fees $350
HOA Fees $29/ann
HOA Y/N Yes
Abv Grd Liv Area 2,752
Originating Board recolorado
Year Built 2001
Annual Tax Amount $7,554
Tax Year 2023
Lot Size 2.530 Acres
Acres 2.53
Property Description
Nestled on 2.53 acres of pristine landscape, this single story home embodies luxury living at its finest. This 7 bedroom, 6 bath single-story residence boasts a newly finished walkout basement opening up over 5,000 of luxury living. No expense has been spared showcasing exquisite high-end custom finishes throughout every corner of the home. Entertain in style with a formal dining area and a main floor office that opens to an expansive kitchen and family room adorned with a breathtaking fireplace—seamlessly flowing onto the expansive covered deck, offering panoramic views of the majestic mountain range and sprawling meadows—an idyllic setting for gatherings and relaxation alike. The main level offers ample space, featuring a large master retreat, two guest bedrooms, and a versatile fourth bonus room, perfect for recreation or leisure.
Descending to the brand-new fully finished walkout basement, discover a haven of indulgence, complete with a full kitchen, three additional bedrooms, and three more luxurious bathrooms. With a separate entrance, this space presents an ideal opportunity for short-term rentals or an in-law suite, adding both flexibility and functionality to this already remarkable residence.
Nestled within an exclusive custom home community, mere minutes from shopping amenities, this property offers the epitome of convenience without compromising on privacy or serenity. Impeccably manicured landscaping, adorned with mature trees, surrounds the home, creating an oasis of tranquility and natural beauty.
Furthermore, a detached heated 4-car garage provides ample space for your vehicles and recreational toys, adding another layer of practicality. In every aspect, this home stands as a testament to unparalleled luxury—a true once-in-a-lifetime opportunity awaiting its discerning owner.
Location
State CO
County Adams
Zoning R-E
Rooms
Basement Finished, Full, Walk-Out Access
Main Level Bedrooms 4
Interior
Interior Features Ceiling Fan(s), Eat-in Kitchen, Granite Counters, High Ceilings, High Speed Internet, In-Law Floor Plan, Open Floorplan, Pantry, Smoke Free, Utility Sink, Vaulted Ceiling(s), Walk-In Closet(s)
Heating Forced Air
Cooling Air Conditioning-Room
Flooring Carpet, Wood
Fireplaces Number 2
Fireplaces Type Basement, Family Room
Fireplace Y
Appliance Cooktop, Dishwasher, Disposal, Double Oven, Microwave, Oven, Range Hood, Refrigerator, Tankless Water Heater
Laundry In Unit
Exterior
Exterior Feature Balcony, Playground, Private Yard, Rain Gutters
Garage Spaces 7.0
View Meadow, Mountain(s)
Roof Type Composition
Total Parking Spaces 7
Garage Yes
Building
Lot Description Sprinklers In Front, Sprinklers In Rear
Sewer Septic Tank
Water Well
Level or Stories One
Structure Type Frame,Stucco
Schools
Elementary Schools West Ridge
Middle Schools Roger Quist
High Schools Brighton
School District School District 27-J
Others
Senior Community No
Ownership Individual
Acceptable Financing Cash, Conventional, FHA, VA Loan
Listing Terms Cash, Conventional, FHA, VA Loan
Special Listing Condition None
Read Less Info
Want to know what your home might be worth? Contact us for a FREE valuation!

Our team is ready to help you sell your home for the highest possible price ASAP

© 2025 METROLIST, INC., DBA RECOLORADO® – All Rights Reserved
6455 S. Yosemite St., Suite 500 Greenwood Village, CO 80111 USA
Bought with Keller Williams Preferred Realty
"My job is to find and attract mastery-based agents to the office, protect the culture, and make sure everyone is happy! "







