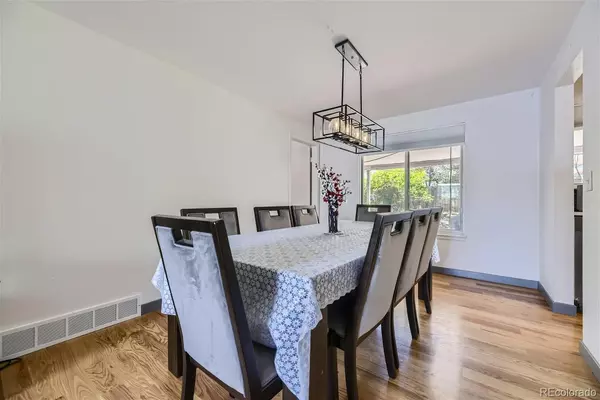$610,000
$610,000
For more information regarding the value of a property, please contact us for a free consultation.
5 Beds
3 Baths
3,214 SqFt
SOLD DATE : 06/10/2024
Key Details
Sold Price $610,000
Property Type Single Family Home
Sub Type Single Family Residence
Listing Status Sold
Purchase Type For Sale
Square Footage 3,214 sqft
Price per Sqft $189
Subdivision Glenbrook
MLS Listing ID 7098742
Sold Date 06/10/24
Style Traditional
Bedrooms 5
Full Baths 2
Three Quarter Bath 1
HOA Y/N No
Abv Grd Liv Area 1,664
Originating Board recolorado
Year Built 1981
Annual Tax Amount $2,483
Tax Year 2022
Lot Size 6,969 Sqft
Acres 0.16
Property Description
You won't want to miss this well maintained ranch in the desirable Glenbrook Ranch community. This move-in ready home, featuring gorgeous hardwood flooring, offers tons of outdoor entertaining space with captivating mountain views. The kitchen boasts newer stainless steel appliances, newer cabinets, quartz countertops. The open concept kitchen overlooks the spacious living room, complete with a fireplace - perfect for hosting or keeping an eye on loved ones while cooking. The property includes a full finished space in the basement, perfect for a home office, playroom, included 2 extra bedroom and a bath. The house has a brand new roof since last September and furnace was replaced in 2017. This home is complete with an oversized 2-car garage, nice covering deck in the backyard. Perfectly situated in Littleton, within walking distance to multiple parks, Southwest Recreation Center, and 3 minutes away from D'Evelyn High School, and abundant shopping at Quincy & Wadsworth and Kipling & Belleview!
Location
State CO
County Denver
Zoning R-1
Rooms
Basement Finished, Full
Main Level Bedrooms 3
Interior
Heating Forced Air
Cooling Central Air
Flooring Carpet, Laminate, Wood
Fireplaces Type Family Room, Wood Burning
Fireplace N
Appliance Dishwasher, Dryer, Microwave, Oven, Refrigerator, Sump Pump, Washer
Exterior
Parking Features 220 Volts
Garage Spaces 2.0
Fence Full
Utilities Available Cable Available, Electricity Available, Internet Access (Wired), Natural Gas Available
Roof Type Composition
Total Parking Spaces 2
Garage Yes
Building
Lot Description Level
Sewer Public Sewer
Water Public
Level or Stories One
Structure Type Brick,Frame
Schools
Elementary Schools Grant Ranch E-8
Middle Schools Grant Ranch E-8
High Schools John F. Kennedy
School District Denver 1
Others
Senior Community No
Ownership Individual
Acceptable Financing Cash, Conventional, FHA, VA Loan
Listing Terms Cash, Conventional, FHA, VA Loan
Special Listing Condition None
Read Less Info
Want to know what your home might be worth? Contact us for a FREE valuation!

Our team is ready to help you sell your home for the highest possible price ASAP

© 2024 METROLIST, INC., DBA RECOLORADO® – All Rights Reserved
6455 S. Yosemite St., Suite 500 Greenwood Village, CO 80111 USA
Bought with H&CO Real Estate LLC
"My job is to find and attract mastery-based agents to the office, protect the culture, and make sure everyone is happy! "







