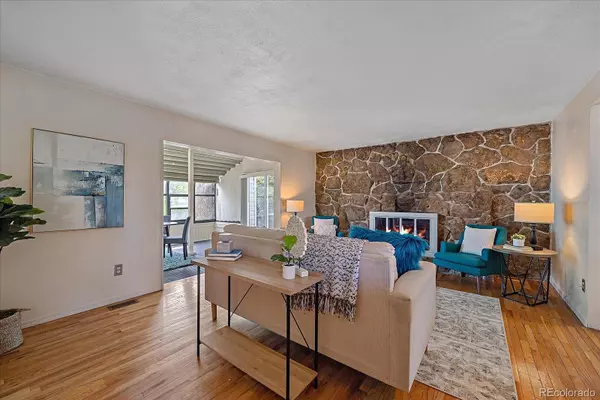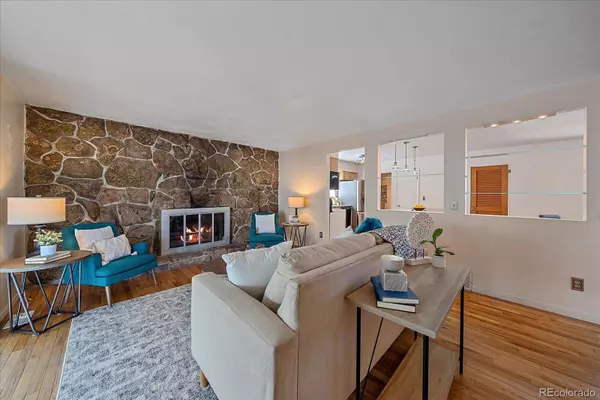$618,000
$625,000
1.1%For more information regarding the value of a property, please contact us for a free consultation.
5 Beds
3 Baths
2,458 SqFt
SOLD DATE : 06/17/2024
Key Details
Sold Price $618,000
Property Type Single Family Home
Sub Type Single Family Residence
Listing Status Sold
Purchase Type For Sale
Square Footage 2,458 sqft
Price per Sqft $251
Subdivision Friendly Hills
MLS Listing ID 8876068
Sold Date 06/17/24
Bedrooms 5
Full Baths 1
Three Quarter Bath 2
HOA Y/N No
Abv Grd Liv Area 2,458
Originating Board recolorado
Year Built 1971
Annual Tax Amount $2,774
Tax Year 2023
Lot Size 8,712 Sqft
Acres 0.2
Property Description
Looking for a little character in a home and property? Better check this one out in Friendly Hills! This home is set up to uniquely serve a numerous purposes: a "traditional" family home with 5 bedrooms, a multi-generational home with two primary suites or as an in-home business with a lock-off to 3 office spaces! Upon entering the foyer, an immediate left opens into a wing featuring 2 bedrooms with a full bath and an ensuite bedroom with a 3/4 bath. These could easily be used as offices as well - this wing can be closed off from the rest of the home. The "main" part of the home features a family room area with stone fireplace wall, opening to the large south facing sunroom with power window coverings. The dining area and kitchen are adjacent to the family room featuring a breakfast bar, updated appliances and nice cabinet and drawer space. A large walk-in pantry with shelving and drawers solves any additional storage needs. The laundry area leads to the 2-car garage (washer and dryer included). On the upper level, the expansive primary suite has a sitting area and features a wet coffee bar with instant hot water and cabinet space for a mini fridge. A 3/4 bath, massive walk-in closet and private deck complete the primary suite. Another bedroom/bonus room upstairs offers an opportunity for an office, craft/art space, etc. There is even more closet space adjacent to this room! The exterior of the home is spectacular. The grounds were featured in a Denver Post Garden article showcasing the perennial gardens, custom waterfall and pond for Lotus, Lilies and Koi. The sunroom in back had doors off both sides, one leads to a redwood deck with newer hot tub. The other door leads to a cement patio slab and second deck to enjoy the waterfall and stream. A permanent retractable shade covers part of the deck. The private back yard features a 6' fence and two oversized gates for easy access. Newer roof & furnace. Close to all the foothills & mountains have to offer and NO HOA!
Location
State CO
County Jefferson
Zoning R-1B
Rooms
Main Level Bedrooms 3
Interior
Interior Features Ceiling Fan(s), Eat-in Kitchen, Entrance Foyer, Pantry, Primary Suite, Smoke Free, Hot Tub, Synthetic Counters, Walk-In Closet(s), Wet Bar
Heating Forced Air, Natural Gas
Cooling Evaporative Cooling
Flooring Carpet, Linoleum, Wood
Fireplaces Number 1
Fireplaces Type Family Room, Wood Burning
Fireplace Y
Appliance Dishwasher, Dryer, Microwave, Oven, Refrigerator, Washer
Laundry In Unit
Exterior
Exterior Feature Balcony, Private Yard, Rain Gutters, Spa/Hot Tub, Water Feature
Parking Features Concrete
Garage Spaces 2.0
Fence Full
Utilities Available Electricity Connected, Natural Gas Connected
Roof Type Composition
Total Parking Spaces 2
Garage Yes
Building
Lot Description Irrigated, Landscaped, Level, Secluded
Sewer Public Sewer
Water Public
Level or Stories Two
Structure Type Frame,Wood Siding
Schools
Elementary Schools Peiffer
Middle Schools Carmody
High Schools Bear Creek
School District Jefferson County R-1
Others
Senior Community No
Ownership Individual
Acceptable Financing Cash, Conventional, FHA, VA Loan
Listing Terms Cash, Conventional, FHA, VA Loan
Special Listing Condition None
Read Less Info
Want to know what your home might be worth? Contact us for a FREE valuation!

Our team is ready to help you sell your home for the highest possible price ASAP

© 2025 METROLIST, INC., DBA RECOLORADO® – All Rights Reserved
6455 S. Yosemite St., Suite 500 Greenwood Village, CO 80111 USA
Bought with Grant Real Estate Company
"My job is to find and attract mastery-based agents to the office, protect the culture, and make sure everyone is happy! "







