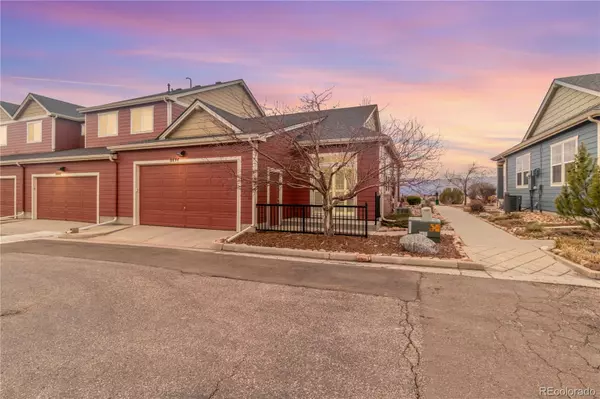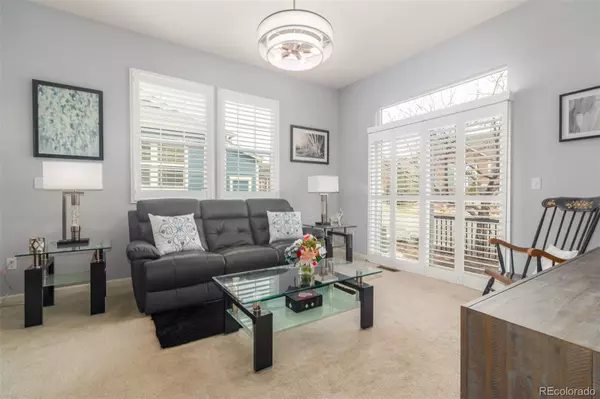$407,000
$410,000
0.7%For more information regarding the value of a property, please contact us for a free consultation.
2 Beds
2 Baths
1,392 SqFt
SOLD DATE : 06/20/2024
Key Details
Sold Price $407,000
Property Type Townhouse
Sub Type Townhouse
Listing Status Sold
Purchase Type For Sale
Square Footage 1,392 sqft
Price per Sqft $292
Subdivision Wolf Ranch
MLS Listing ID 1996921
Sold Date 06/20/24
Bedrooms 2
Full Baths 2
Condo Fees $260
HOA Fees $260/mo
HOA Y/N Yes
Abv Grd Liv Area 1,392
Originating Board recolorado
Year Built 2006
Annual Tax Amount $1,908
Tax Year 2022
Property Description
This stunning 1 story end unit features an updated open floorplan featuring gorgeous Pikes peak sunset views, a private courtyard, plantation shutters, oversized bedrooms and an office (which could be used as a 3rd bedroom)! There is a double sided fireplace visible from the kitchen, dining, office, living room, and foyer making it perfect setting for staying cozy on the Colorado winter nights. The open concept floor plan with a large updated kitchen flowing to the living and dining areas as well as the private courtyard is the perfect floorplan for entertaining!
This gorgeous townhouse in the desirable Wolf Ranch neighborhood in Colorado Springs is conveniently located off Powers Blvd and Research Parkway, close to shops, restaurants and entertainment. You'll enjoy many beautifully landscaped parks, a dog park, pool, recreation center, and even a lake in this sought after neighborhood. In the summer, enjoy outdoor concerts, food trucks, movie nights and community events at Gateway Park.
Location
State CO
County El Paso
Zoning PUD AO
Rooms
Basement Crawl Space
Main Level Bedrooms 2
Interior
Interior Features Five Piece Bath, Granite Counters, High Ceilings, High Speed Internet, No Stairs, Open Floorplan, Pantry, Primary Suite, Walk-In Closet(s)
Heating Forced Air
Cooling Central Air
Flooring Carpet
Fireplaces Number 1
Fireplaces Type Dining Room, Family Room, Gas
Fireplace Y
Exterior
Garage Spaces 2.0
View City, Mountain(s)
Roof Type Composition
Total Parking Spaces 2
Garage Yes
Building
Sewer Public Sewer
Water Public
Level or Stories One
Structure Type Frame
Schools
Elementary Schools Legacy Peak
Middle Schools Chinook Trail
High Schools Liberty
School District Academy 20
Others
Senior Community No
Ownership Individual
Acceptable Financing Cash, Conventional, FHA, Jumbo, VA Loan
Listing Terms Cash, Conventional, FHA, Jumbo, VA Loan
Special Listing Condition None
Pets Allowed Cats OK, Dogs OK
Read Less Info
Want to know what your home might be worth? Contact us for a FREE valuation!

Our team is ready to help you sell your home for the highest possible price ASAP

© 2025 METROLIST, INC., DBA RECOLORADO® – All Rights Reserved
6455 S. Yosemite St., Suite 500 Greenwood Village, CO 80111 USA
Bought with NON MLS PARTICIPANT
"My job is to find and attract mastery-based agents to the office, protect the culture, and make sure everyone is happy! "







