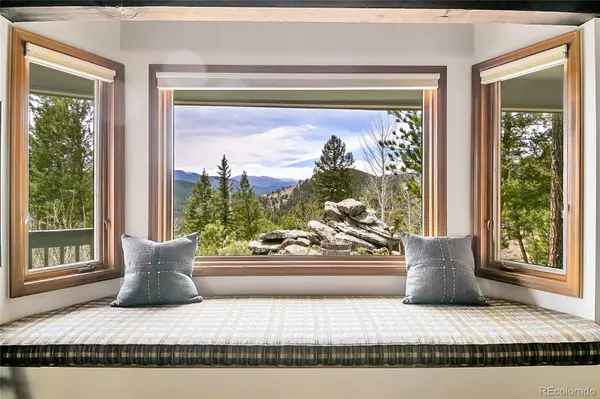$1,295,000
$1,295,000
For more information regarding the value of a property, please contact us for a free consultation.
3 Beds
3 Baths
2,785 SqFt
SOLD DATE : 06/21/2024
Key Details
Sold Price $1,295,000
Property Type Single Family Home
Sub Type Single Family Residence
Listing Status Sold
Purchase Type For Sale
Square Footage 2,785 sqft
Price per Sqft $464
Subdivision El Pinal Acres
MLS Listing ID 9302636
Sold Date 06/21/24
Style Mountain Contemporary
Bedrooms 3
Full Baths 1
Half Baths 1
Three Quarter Bath 1
HOA Y/N No
Abv Grd Liv Area 2,785
Originating Board recolorado
Year Built 1972
Annual Tax Amount $6,339
Tax Year 2023
Lot Size 2.000 Acres
Acres 2.0
Property Description
Welcome to this charming mountain home located in the heart of Evergreen on two stunning, private acres with mountain/valley views! This ranch style home is a one-of-a-kind bursting with character. The open concept is ahead of its time with a floor plan perfect for entertaining. Remodeled in 2011, the home contains tongue & groove beamed ceilings, huge picture windows, hardwood floors, and a huge brick fireplace with a cozy wood burning stove. The kitchen has granite counters, solid wood cabinetry, stainless appliances, pantry and a brick wall fireplace open to the breakfast nook & dining area. The main level offers a Primary en-suite, and 2 additional bedrooms sharing a Jack & Jill bath. Convenient access from the dining room to the two-tiered decks perfect for watching the local wildlife migrate by. The over-sized lower level garage has a private entrance to a quiet office or workshop space with additional storage and built ins. There is a separate 2 car detached garage. The under house storage areas are huge. Minutes to schools, shopping, open space and I-70. Huge parking area!
Location
State CO
County Jefferson
Zoning SR-2
Rooms
Basement Exterior Entry
Main Level Bedrooms 3
Interior
Interior Features Breakfast Nook, Built-in Features, Ceiling Fan(s), Eat-in Kitchen, Entrance Foyer, Granite Counters, High Ceilings, High Speed Internet, Jack & Jill Bathroom, Open Floorplan, Primary Suite, Smoke Free, Solid Surface Counters, T&G Ceilings, Utility Sink, Vaulted Ceiling(s), Walk-In Closet(s), Wired for Data
Heating Baseboard, Hot Water, Natural Gas, Wood Stove
Cooling None
Flooring Brick, Carpet, Wood
Fireplaces Number 2
Fireplaces Type Dining Room, Great Room, Wood Burning
Fireplace Y
Appliance Cooktop, Dishwasher, Disposal, Dryer, Gas Water Heater, Microwave, Range Hood, Refrigerator, Self Cleaning Oven, Warming Drawer, Washer, Water Purifier
Exterior
Exterior Feature Private Yard, Rain Gutters
Parking Features Asphalt, Circular Driveway, Dry Walled, Exterior Access Door, Finished, Oversized, Storage
Garage Spaces 4.0
Fence None
Utilities Available Electricity Connected, Internet Access (Wired), Natural Gas Connected
View Mountain(s)
Roof Type Composition
Total Parking Spaces 4
Garage Yes
Building
Lot Description Cul-De-Sac, Rock Outcropping, Sloped
Foundation Slab
Sewer Septic Tank
Water Well
Level or Stories One
Structure Type Frame,Wood Siding
Schools
Elementary Schools Wilmot
Middle Schools Evergreen
High Schools Evergreen
School District Jefferson County R-1
Others
Senior Community No
Ownership Individual
Acceptable Financing Cash, Conventional
Listing Terms Cash, Conventional
Special Listing Condition None
Read Less Info
Want to know what your home might be worth? Contact us for a FREE valuation!

Our team is ready to help you sell your home for the highest possible price ASAP

© 2024 METROLIST, INC., DBA RECOLORADO® – All Rights Reserved
6455 S. Yosemite St., Suite 500 Greenwood Village, CO 80111 USA
Bought with Keller Williams Foothills Realty, LLC
"My job is to find and attract mastery-based agents to the office, protect the culture, and make sure everyone is happy! "







