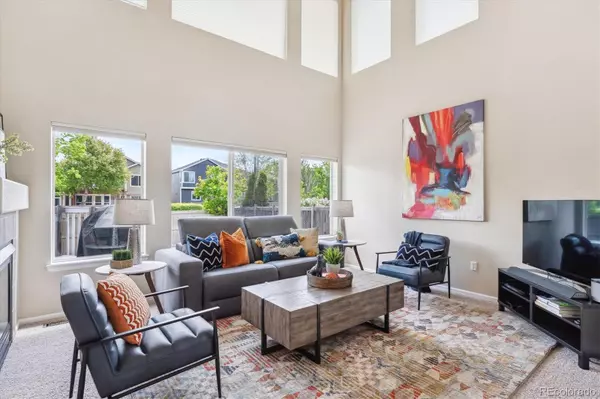$725,000
$719,500
0.8%For more information regarding the value of a property, please contact us for a free consultation.
3 Beds
4 Baths
2,266 SqFt
SOLD DATE : 06/21/2024
Key Details
Sold Price $725,000
Property Type Single Family Home
Sub Type Single Family Residence
Listing Status Sold
Purchase Type For Sale
Square Footage 2,266 sqft
Price per Sqft $319
Subdivision Grant Ranch
MLS Listing ID 6791028
Sold Date 06/21/24
Bedrooms 3
Full Baths 2
Half Baths 1
Three Quarter Bath 1
Condo Fees $72
HOA Fees $72/mo
HOA Y/N Yes
Abv Grd Liv Area 1,766
Originating Board recolorado
Year Built 1997
Annual Tax Amount $5,026
Tax Year 2023
Lot Size 6,098 Sqft
Acres 0.14
Property Description
Welcome to your dream home in the prestigious Grant Ranch community! This meticulously maintained home, offering over 2200 square feet, boasts three bedrooms plus study and four baths for comfortable living. Situated on a private lot with no direct rear neighbors, you'll enjoy tranquility and privacy in your own backyard retreat.
As you step inside, you'll be greeted by a grand two-story great room, filled with natural light and an airy atmosphere which invites relaxation. The gourmet kitchen is a chef's delight, featuring slab granite countertops and upgraded appliances, including Kitchen Aid and GE appliances, a cabinet pantry, ample storage, and additional seating at the bar area— perfect for entertaining guests or enjoying casual meals. Convenience meets functionality with the main floor laundry equipped with cabinets and countertop. A main floor den/study offers a peaceful retreat, with views overlooking the front exterior.
The open floor plan seamlessly connects the living spaces, complemented by a staircase leading to the upper level. Retreat to the primary suite, complete with a vaulted ceiling and a ceiling fan for added comfort. The luxurious primary bath boasts dual sinks and a soaking tub/shower combo, perfect for unwinding after a long day.
Two secondary bedrooms, split by a Jack and Jill bath, complete the upper level, offering privacy and comfort for family members and guests.
The lower level is finished to perfection, providing additional living space with a family room and a convenient 3/4 bath.
Step outside through the glass patio doors off the dining area to access your outdoor entertainment oasis. Featuring a large deck and brick paver patio that is ideal for hosting gatherings or enjoying quiet evenings outdoors. Don't miss the opportunity to make this stunning home yours in the sought-after Grant Ranch community.
Location
State CO
County Denver
Zoning R-1
Rooms
Basement Crawl Space, Finished, Interior Entry, Partial, Sump Pump
Interior
Interior Features Ceiling Fan(s), Granite Counters, High Ceilings, Open Floorplan, Primary Suite, Radon Mitigation System, Smart Thermostat, Smoke Free, Vaulted Ceiling(s), Walk-In Closet(s)
Heating Forced Air, Natural Gas
Cooling Central Air
Flooring Carpet, Tile, Vinyl, Wood
Fireplaces Number 1
Fireplaces Type Gas Log, Great Room
Fireplace Y
Appliance Dishwasher, Disposal, Dryer, Gas Water Heater, Microwave, Range, Refrigerator, Self Cleaning Oven, Sump Pump, Washer
Exterior
Exterior Feature Private Yard, Rain Gutters
Parking Features Exterior Access Door, Lighted, Oversized
Garage Spaces 2.0
Fence Full
Utilities Available Cable Available, Electricity Connected, Natural Gas Connected
Roof Type Composition
Total Parking Spaces 2
Garage Yes
Building
Lot Description Landscaped, Level, Master Planned, Sprinklers In Front, Sprinklers In Rear
Foundation Structural
Sewer Public Sewer
Water Public
Level or Stories Two
Structure Type Frame,Stone
Schools
Elementary Schools Grant Ranch E-8
Middle Schools Grant Ranch E-8
High Schools John F. Kennedy
School District Denver 1
Others
Senior Community No
Ownership Individual
Acceptable Financing Cash, Conventional, FHA, VA Loan
Listing Terms Cash, Conventional, FHA, VA Loan
Special Listing Condition None
Pets Allowed Cats OK, Dogs OK
Read Less Info
Want to know what your home might be worth? Contact us for a FREE valuation!

Our team is ready to help you sell your home for the highest possible price ASAP

© 2025 METROLIST, INC., DBA RECOLORADO® – All Rights Reserved
6455 S. Yosemite St., Suite 500 Greenwood Village, CO 80111 USA
Bought with Compass - Denver
"My job is to find and attract mastery-based agents to the office, protect the culture, and make sure everyone is happy! "







