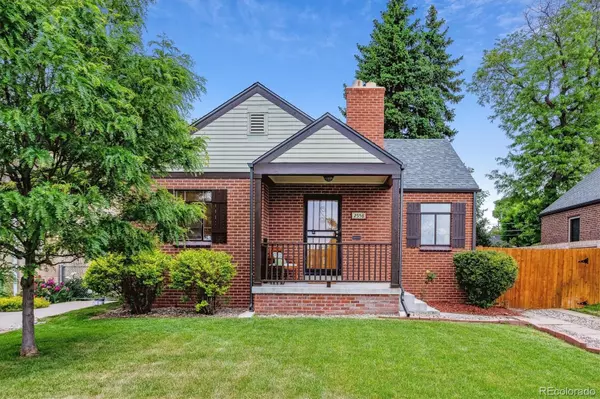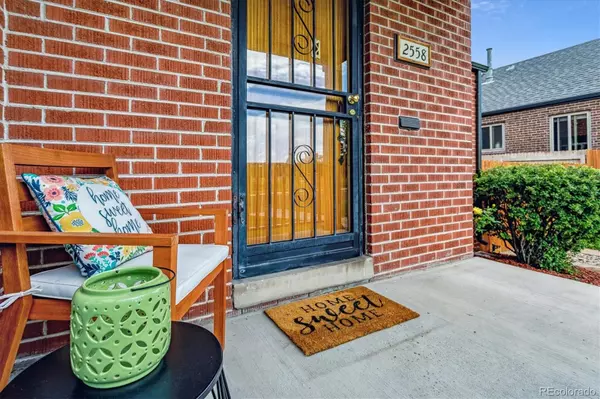$723,000
$725,000
0.3%For more information regarding the value of a property, please contact us for a free consultation.
4 Beds
2 Baths
1,814 SqFt
SOLD DATE : 06/28/2024
Key Details
Sold Price $723,000
Property Type Single Family Home
Sub Type Single Family Residence
Listing Status Sold
Purchase Type For Sale
Square Footage 1,814 sqft
Price per Sqft $398
Subdivision Park Hill
MLS Listing ID 9890690
Sold Date 06/28/24
Style Tudor
Bedrooms 4
Full Baths 1
Three Quarter Bath 1
HOA Y/N No
Abv Grd Liv Area 907
Originating Board recolorado
Year Built 1940
Annual Tax Amount $3,353
Tax Year 2023
Lot Size 6,969 Sqft
Acres 0.16
Property Description
This 1940s Tudor style home offers a perfect blend of timeless architecture with modern updates. Step inside to discover the original wood doors with brass hardware, coved ceilings, brick fireplace, telephone shelf and built-in linen cabinet. With plenty of storage in the 42” tall cabinets, the sunny kitchen features Jenn-Air appliances, tiled backsplash and granite counters. The basement has so much potential with high ceilings and spacious rooms. Located on an oversized lot, the backyard is fully fenced and features a wood deck perfect for entertaining. The detached garage can also serve as a workshop with electricity and built-in shelves. With no houses located across the street, the covered front porch provides views of the open space and glimpses of the mountains. Many recent updates include: a new roof and gutters, carpet, interior paint, exterior paint, refinished hardwood floors and water service line replacement. Nestled in Denver's Park Hill neighborhood, this charming home is two blocks from the restaurants on Kearney – Bistro Vendome, Lucina, Neighbors, Oblio's and Cake Crumbs. With easy access to City Park, I-70 and RTD bus route, this move-in ready home has highly-rated Denver Public Schools.
Location
State CO
County Denver
Zoning E-SU-DX
Rooms
Basement Full
Main Level Bedrooms 2
Interior
Interior Features Built-in Features, Ceiling Fan(s), Entrance Foyer, Granite Counters
Heating Forced Air, Natural Gas
Cooling Central Air
Flooring Carpet, Tile, Wood
Fireplaces Number 1
Fireplaces Type Living Room
Fireplace Y
Appliance Dishwasher, Disposal, Dryer, Gas Water Heater, Microwave, Range, Washer
Laundry In Unit
Exterior
Exterior Feature Garden, Private Yard
Parking Features Concrete
Garage Spaces 2.0
Fence Full
Utilities Available Cable Available, Electricity Connected, Natural Gas Connected
Roof Type Architecural Shingle
Total Parking Spaces 2
Garage No
Building
Lot Description Landscaped, Level, Near Public Transit, Sprinklers In Front
Foundation Slab
Sewer Public Sewer
Water Public
Level or Stories One
Structure Type Brick,Wood Siding
Schools
Elementary Schools Park Hill
Middle Schools Mcauliffe International
High Schools East
School District Denver 1
Others
Senior Community No
Ownership Individual
Acceptable Financing Cash, Conventional, FHA, VA Loan
Listing Terms Cash, Conventional, FHA, VA Loan
Special Listing Condition None
Read Less Info
Want to know what your home might be worth? Contact us for a FREE valuation!

Our team is ready to help you sell your home for the highest possible price ASAP

© 2024 METROLIST, INC., DBA RECOLORADO® – All Rights Reserved
6455 S. Yosemite St., Suite 500 Greenwood Village, CO 80111 USA
Bought with Milehimodern
"My job is to find and attract mastery-based agents to the office, protect the culture, and make sure everyone is happy! "







