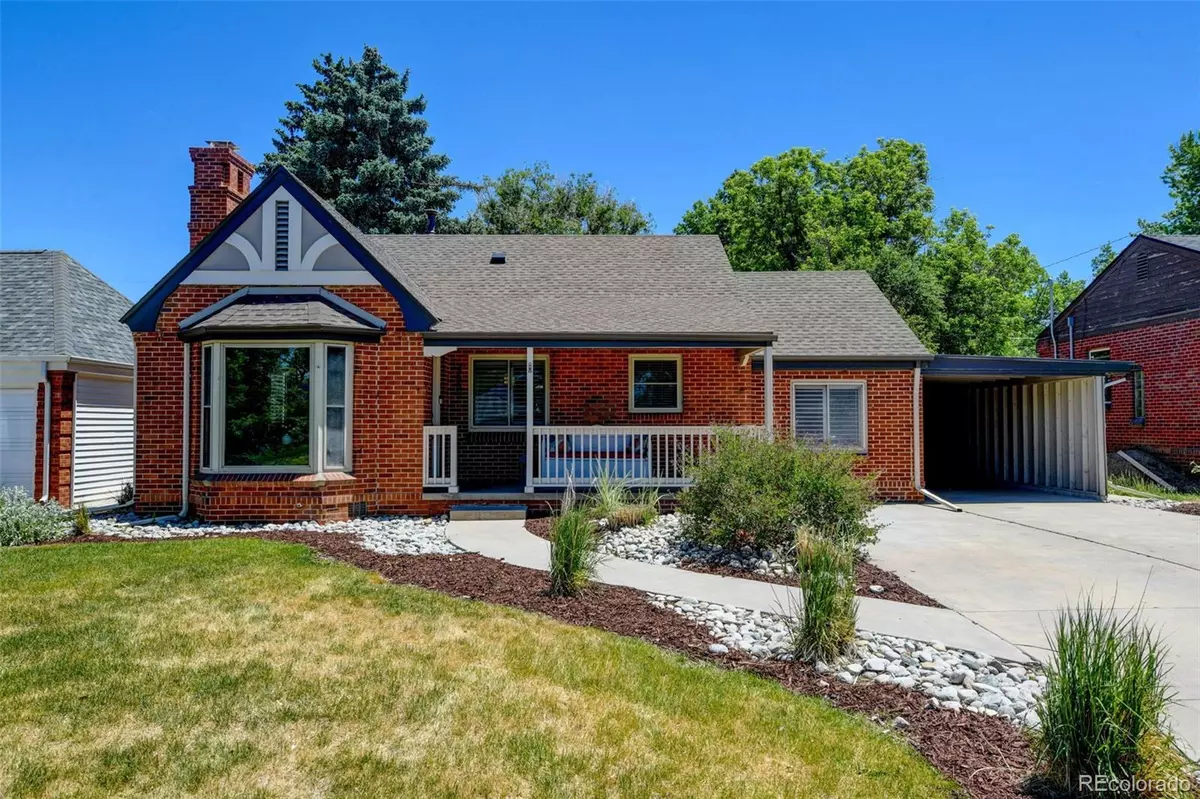$795,000
$795,000
For more information regarding the value of a property, please contact us for a free consultation.
4 Beds
3 Baths
1,500 SqFt
SOLD DATE : 07/02/2024
Key Details
Sold Price $795,000
Property Type Single Family Home
Sub Type Single Family Residence
Listing Status Sold
Purchase Type For Sale
Square Footage 1,500 sqft
Price per Sqft $530
Subdivision Park Hill
MLS Listing ID 8690381
Sold Date 07/02/24
Style Bungalow,Tudor
Bedrooms 4
Full Baths 1
Half Baths 1
Three Quarter Bath 1
HOA Y/N No
Abv Grd Liv Area 1,163
Originating Board recolorado
Year Built 1946
Annual Tax Amount $3,888
Tax Year 2023
Lot Size 7,405 Sqft
Acres 0.17
Property Description
Step into this tastefully remodeled Park Hill home, set back from the street on a large lot with mature landscaping and perennials galore. Inside, you'll find elevated touches including bay windows, engineered wood floors, plantation shutters, a tiled fireplace, and beautifully updated bathrooms. The open kitchen features soft close cabinets, marble countertops and KitchenAid appliances. Ample above grade square footage with original 1940s charm, plus an addition off the kitchen with a separate bedroom or sitting room, office, and 1/2 bath. Plenty of parking and storage with a 2 car oversized detached garage (built in 2016), carport, exterior storage closet, and laundry room with shelving. The spacious covered front porch is an ideal spot for enjoying your morning coffee or taking in the beautiful Colorado sunset. Relax, garden, or entertain in the private, fenced backyard with front and rear sprinklers, fruit trees and raised garden beds. Most mechanicals have been updated in the last 10 years and the roof was replaced in 2023. Just down the street from McAuliffe International Middle School and Hallett Academy, and minutes away from neighborhood restaurants, Museum of Nature & Science, Denver Zoo, and Gates Planetarium. Bike lanes on E 23rd and E 26th Ave make it an easy trip West to City Park or East to Central Park. It's easy to see why Park Hill is consistently rated as a top ranked neighborhood to live in Denver. Don't wait on this one! *OPEN HOUSE FRI 6/7 from 4-6pm and SAT 6/8 from 10am-1pm*
Location
State CO
County Denver
Zoning E-SU-DX
Rooms
Basement Crawl Space, Finished, Interior Entry, Partial
Main Level Bedrooms 3
Interior
Interior Features Built-in Features, Radon Mitigation System, Smart Thermostat, Smoke Free
Heating Forced Air
Cooling Central Air
Flooring Carpet, Tile, Wood
Fireplaces Number 1
Fireplaces Type Wood Burning
Fireplace Y
Appliance Dishwasher, Dryer, Freezer, Gas Water Heater, Microwave, Oven, Range, Refrigerator, Washer
Exterior
Exterior Feature Garden, Private Yard
Parking Features Concrete
Garage Spaces 2.0
Fence Full
Utilities Available Cable Available, Electricity Connected, Internet Access (Wired), Natural Gas Connected
Roof Type Composition
Total Parking Spaces 3
Garage No
Building
Lot Description Level
Sewer Public Sewer
Water Public
Level or Stories One
Structure Type Brick,Frame
Schools
Elementary Schools Park Hill
Middle Schools Mcauliffe International
High Schools East
School District Denver 1
Others
Senior Community No
Ownership Individual
Acceptable Financing 1031 Exchange, Cash, Conventional, FHA, VA Loan
Listing Terms 1031 Exchange, Cash, Conventional, FHA, VA Loan
Special Listing Condition None
Read Less Info
Want to know what your home might be worth? Contact us for a FREE valuation!

Our team is ready to help you sell your home for the highest possible price ASAP

© 2024 METROLIST, INC., DBA RECOLORADO® – All Rights Reserved
6455 S. Yosemite St., Suite 500 Greenwood Village, CO 80111 USA
Bought with Porchlight Real Estate Group
"My job is to find and attract mastery-based agents to the office, protect the culture, and make sure everyone is happy! "







