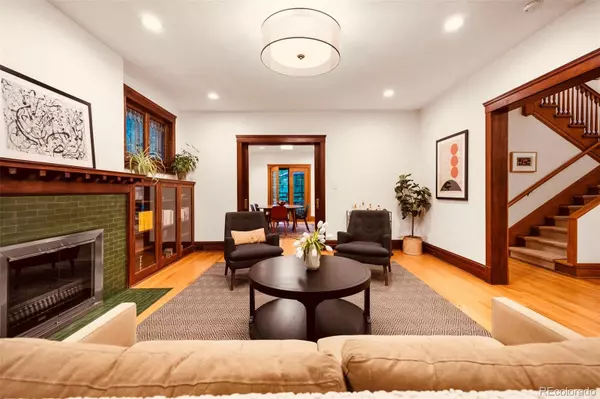$1,780,000
$1,850,000
3.8%For more information regarding the value of a property, please contact us for a free consultation.
4 Beds
5 Baths
3,894 SqFt
SOLD DATE : 07/11/2024
Key Details
Sold Price $1,780,000
Property Type Single Family Home
Sub Type Single Family Residence
Listing Status Sold
Purchase Type For Sale
Square Footage 3,894 sqft
Price per Sqft $457
Subdivision Cheesman Park
MLS Listing ID 9824395
Sold Date 07/11/24
Style Denver Square
Bedrooms 4
Full Baths 1
Half Baths 2
Three Quarter Bath 2
HOA Y/N No
Abv Grd Liv Area 3,069
Originating Board recolorado
Year Built 1906
Annual Tax Amount $6,568
Tax Year 2023
Lot Size 6,098 Sqft
Acres 0.14
Property Description
Welcome to this unique Humboldt Island historic home in Cheesman Park that harmoniously blends classic charm with modern conveniences. Step onto the inviting and expansive front porch, a rare find in today's homes, and enter a gracious foyer adorned with stained glass windows, antique light fixtures, and the coveted main floor powder room. Offering four bedrooms and four bathrooms this home is a testament to timeless elegance, boasting original woodwork, beautiful masonry, and stained glass windows that seamlessly blend with contemporary updates. The recently renovated kitchen, a chef's dream, is equipped with top-of-the-line appliances and opens to a dining room that overlooks a professionally landscaped yard with tiered entertaining spaces. With its gas fireplace, the living room offers a warm and inviting space to unwind. The second floor includes a sizable primary suite with an adjoining bathroom, two additional bedrooms, and a 5-piece bathroom. The third floor provides a roomy retreat, ideal for a guest suite, teen hangout, or exercise room. This home, lovingly maintained, includes several critical updates. 2014: new sewer line. 2015: comprehensive backyard landscaping and lighting, exterior gas line installation, irrigation, new garage roof. 2017: new electrical wiring, second-floor second bathroom renovation, third-floor bedroom renovation, third-floor half bath installation. 2020: exterior painting. 2023; complete kitchen renovation. 2024: interior painting, flatwork - front & side walks and garage apron, sewer line scope, and clean, evaporation cooler service. This urban oasis in the highly sought-after East High School district offers a high walk score and easy access to Cherry Creek North, Downtown, and many amenities. Whether you prefer walking, biking, or driving, you'll find yourself just moments away from various shops, restaurants, and recreational spots. Experience this exquisite home's perfect blend of architectural charm and modern luxury.
Location
State CO
County Denver
Zoning U-SU-C
Rooms
Basement Full
Interior
Interior Features Ceiling Fan(s), Entrance Foyer, Five Piece Bath, High Ceilings, Pantry, Quartz Counters, Sound System, Walk-In Closet(s)
Heating Baseboard, Hot Water
Cooling Evaporative Cooling
Flooring Carpet
Fireplaces Number 2
Fireplaces Type Basement, Living Room
Fireplace Y
Appliance Dishwasher, Disposal, Dryer, Microwave, Range, Range Hood, Refrigerator, Washer
Exterior
Exterior Feature Balcony, Fire Pit, Lighting, Private Yard
Parking Features Concrete, Storage
Garage Spaces 1.0
Fence Full
Utilities Available Cable Available, Electricity Connected
Roof Type Composition
Total Parking Spaces 1
Garage No
Building
Lot Description Level
Sewer Public Sewer
Water Public
Level or Stories Three Or More
Structure Type Brick,Frame
Schools
Elementary Schools Dora Moore
Middle Schools Morey
High Schools East
School District Denver 1
Others
Senior Community No
Ownership Individual
Acceptable Financing Cash, Conventional
Listing Terms Cash, Conventional
Special Listing Condition None
Read Less Info
Want to know what your home might be worth? Contact us for a FREE valuation!

Our team is ready to help you sell your home for the highest possible price ASAP

© 2025 METROLIST, INC., DBA RECOLORADO® – All Rights Reserved
6455 S. Yosemite St., Suite 500 Greenwood Village, CO 80111 USA
Bought with RE/MAX of Boulder, Inc
"My job is to find and attract mastery-based agents to the office, protect the culture, and make sure everyone is happy! "







