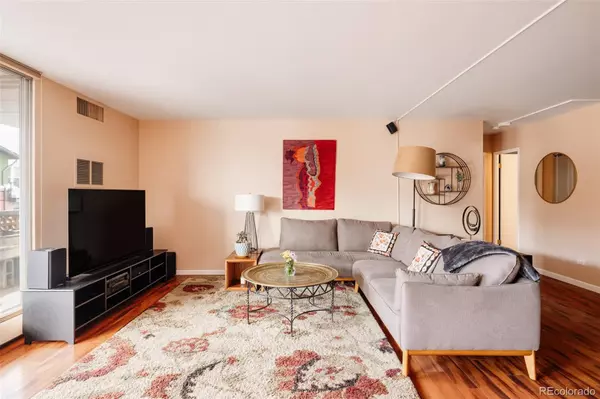$317,500
$355,000
10.6%For more information regarding the value of a property, please contact us for a free consultation.
2 Beds
2 Baths
1,165 SqFt
SOLD DATE : 07/11/2024
Key Details
Sold Price $317,500
Property Type Condo
Sub Type Condominium
Listing Status Sold
Purchase Type For Sale
Square Footage 1,165 sqft
Price per Sqft $272
Subdivision University Hills
MLS Listing ID 2410411
Sold Date 07/11/24
Style Mid-Century Modern
Bedrooms 2
Full Baths 1
Three Quarter Bath 1
Condo Fees $543
HOA Fees $543/mo
HOA Y/N Yes
Abv Grd Liv Area 1,165
Originating Board recolorado
Year Built 1964
Annual Tax Amount $1,463
Tax Year 2022
Property Description
Vibrant luminosity abounds in this inviting University Hills residence. Gleaming laminate flooring extends throughout a thoughtfully designed layout beaming w/ brilliant natural light from vast floor-to-ceiling windows. The front entry offers generous storage w/ large closets. A spacious living area presents plenty of room for both relaxing and entertaining. Sliding glass doors open to reveal a large, covered balcony — the perfect setting to enjoy dining al fresco while soaking in picturesque mountain views. A sun-filled dining area opens into a quaint kitchen highlighted by glass display cabinetry. Retreat to a sizable primary bedroom featuring an en-suite bath. A large secondary bedroom and bath afford space for visiting guests. Residents of this secured building enjoy access to desirable amenities including access to a billiards room, rooftop deck and party room plus luggage, bike and private storage. An underground, secured and numbered parking spot is an added convenience.
No Rentals/NO PETS, excluding service or emotional support animals
Location
State CO
County Denver
Zoning S-MU-12
Rooms
Main Level Bedrooms 2
Interior
Interior Features Ceiling Fan(s), Elevator, Entrance Foyer, Laminate Counters, No Stairs
Heating Baseboard, Hot Water
Cooling Central Air
Flooring Laminate
Fireplace N
Appliance Dishwasher, Disposal, Microwave, Oven, Refrigerator
Laundry Common Area
Exterior
Exterior Feature Balcony
Parking Features Concrete
Garage Spaces 1.0
Pool Outdoor Pool
Utilities Available Electricity Connected, Natural Gas Not Available
View Mountain(s)
Roof Type Unknown
Total Parking Spaces 1
Garage Yes
Building
Sewer Public Sewer
Water Public
Level or Stories One
Structure Type Block,Brick,Concrete
Schools
Elementary Schools Bradley
Middle Schools Hamilton
High Schools Thomas Jefferson
School District Denver 1
Others
Senior Community No
Ownership Individual
Acceptable Financing Cash, Conventional, Other
Listing Terms Cash, Conventional, Other
Special Listing Condition None
Pets Allowed No
Read Less Info
Want to know what your home might be worth? Contact us for a FREE valuation!

Our team is ready to help you sell your home for the highest possible price ASAP

© 2024 METROLIST, INC., DBA RECOLORADO® – All Rights Reserved
6455 S. Yosemite St., Suite 500 Greenwood Village, CO 80111 USA
Bought with Five Four Real Estate, LLC
"My job is to find and attract mastery-based agents to the office, protect the culture, and make sure everyone is happy! "







