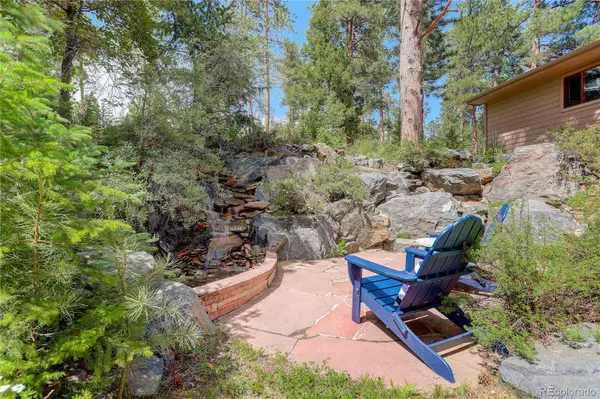$865,000
$865,000
For more information regarding the value of a property, please contact us for a free consultation.
4 Beds
3 Baths
3,090 SqFt
SOLD DATE : 07/19/2024
Key Details
Sold Price $865,000
Property Type Single Family Home
Sub Type Single Family Residence
Listing Status Sold
Purchase Type For Sale
Square Footage 3,090 sqft
Price per Sqft $279
Subdivision Estates At Blue Creek
MLS Listing ID 1928610
Sold Date 07/19/24
Style Mountain Contemporary
Bedrooms 4
Full Baths 2
Half Baths 1
Condo Fees $360
HOA Fees $30/ann
HOA Y/N Yes
Abv Grd Liv Area 3,090
Originating Board recolorado
Year Built 1995
Annual Tax Amount $4,835
Tax Year 2023
Lot Size 1.010 Acres
Acres 1.01
Property Description
Welcome to 7026 Blue Creek Rd, a hidden gem in the highly sought-after Estates at Blue Creek in Evergreen, CO. This spacious home offers 3,090 square feet, featuring 4 bedrooms and 3 baths, perfect for anyone seeking room to grow and create lasting memories. Nestled on a generous one-acre lot, this property combines tranquility and convenience, offering a peaceful retreat while being just minutes away from local amenities, schools, and outdoor recreational opportunities. The expansive lot provides ample space for outdoor activities, gardening, or simply soaking in the breathtaking natural surroundings. While the home is in need of updating, its solid structure provides a fantastic canvas for your personalized touch. The well-designed floor plan includes a large living area, a kitchen with ample cabinetry, and a cozy dining space, all awaiting your creative vision. Each of the four bedrooms offers generous space and natural light, creating comfortable havens for relaxation. The property also features a sizeable basement, perfect for additional storage, a workshop, or potential living space expansion. The two-car garage adds convenience and functionality, ensuring you have plenty of room for vehicles and outdoor gear. Located in a community known for its welcoming atmosphere, this property at 7026 Blue Creek Rd is a rare opportunity to invest in a home with incredible potential in a prime location. Don't miss your chance to transform this into your dream home, tailored exactly to your tastes and needs.
Seize the opportunity to create a customized haven in the heart of Evergreen. With its excellent location, spacious layout, and abundant potential, this home is ready for you to make it your own. Schedule a showing today and start envisioning the possibilities!
Location
State CO
County Jefferson
Zoning MR-1
Rooms
Basement Exterior Entry, Finished, Walk-Out Access
Interior
Interior Features Built-in Features, Ceiling Fan(s), Corian Counters, Eat-in Kitchen, Five Piece Bath, High Ceilings, Open Floorplan, Pantry, Primary Suite, Smoke Free, Vaulted Ceiling(s), Walk-In Closet(s)
Heating Forced Air
Cooling None
Flooring Carpet, Laminate, Tile
Fireplaces Number 1
Fireplaces Type Gas, Gas Log, Living Room
Fireplace Y
Appliance Dishwasher, Dryer, Microwave, Oven, Refrigerator, Self Cleaning Oven, Washer
Exterior
Exterior Feature Private Yard, Water Feature
Parking Features Concrete, Driveway-Heated
Garage Spaces 2.0
Fence None
Utilities Available Electricity Connected, Natural Gas Available
View Mountain(s)
Roof Type Composition
Total Parking Spaces 2
Garage Yes
Building
Lot Description Foothills, Landscaped, Rock Outcropping
Foundation Slab
Sewer Septic Tank
Water Well
Level or Stories Split Entry (Bi-Level)
Structure Type Frame
Schools
Elementary Schools Wilmot
Middle Schools Evergreen
High Schools Evergreen
School District Jefferson County R-1
Others
Senior Community No
Ownership Individual
Acceptable Financing 1031 Exchange, Cash, Conventional
Listing Terms 1031 Exchange, Cash, Conventional
Special Listing Condition None
Read Less Info
Want to know what your home might be worth? Contact us for a FREE valuation!

Our team is ready to help you sell your home for the highest possible price ASAP

© 2024 METROLIST, INC., DBA RECOLORADO® – All Rights Reserved
6455 S. Yosemite St., Suite 500 Greenwood Village, CO 80111 USA
Bought with Keller Williams Foothills Realty, LLC
"My job is to find and attract mastery-based agents to the office, protect the culture, and make sure everyone is happy! "







