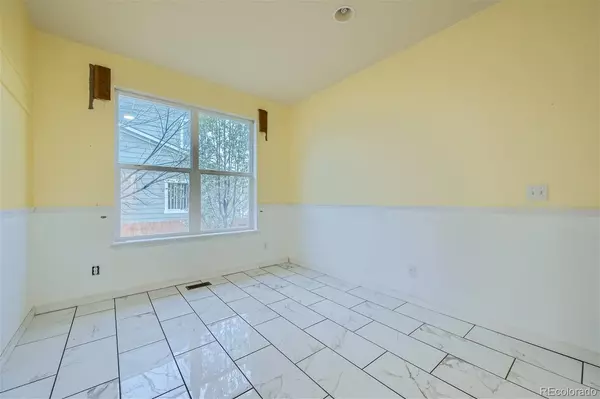$543,275
$545,000
0.3%For more information regarding the value of a property, please contact us for a free consultation.
5 Beds
3 Baths
3,714 SqFt
SOLD DATE : 07/22/2024
Key Details
Sold Price $543,275
Property Type Single Family Home
Sub Type Single Family Residence
Listing Status Sold
Purchase Type For Sale
Square Footage 3,714 sqft
Price per Sqft $146
Subdivision The Preserve
MLS Listing ID 3138969
Sold Date 07/22/24
Bedrooms 5
Full Baths 3
Condo Fees $68
HOA Fees $68/mo
HOA Y/N Yes
Abv Grd Liv Area 1,857
Originating Board recolorado
Year Built 2014
Annual Tax Amount $3,964
Tax Year 2023
Lot Size 6,969 Sqft
Acres 0.16
Property Description
Welcome to your ranch style home sure to please! Upon entrance, you will find a bathroom and bedroom to your right. Walk a little further to the spacious office on your right, and to your left you will find access to the garage and the laundry room. Continue walking to the large open kitchen, dining room and family room with fireplace. Off the dining area, you have access to a beautiful wrap around covered deck with electricity hookups! You will find the primary bedroom, bathroom and walk in closet on the main floor of this beauty as well. Continue downstairs to an additional 3 bedrooms, an additional full bathroom, and a spacious living room/great room/game room-whatever you are needing-this space will provide. At the back, an additional bonus room perfect for transforming into another bedroom or use it for storage. In addition to the covered deck, the backyard has a concrete patio and walkway around the entire back of home, multiple mature trees for shade and an outdoor shed to hold all your gardening and lawn tools. The front entrance to this home is wheelchair accessible. Perfectly situated in the rapidly growing town of Brighton, you will find quick access to Hwy 76 and close to many shopping and dining options. Come see this home for yourself!
Location
State CO
County Adams
Rooms
Basement Finished, Partial
Main Level Bedrooms 2
Interior
Interior Features Ceiling Fan(s), Open Floorplan, Smoke Free
Heating Forced Air
Cooling Central Air
Flooring Carpet, Linoleum, Tile, Vinyl
Fireplaces Number 1
Fireplaces Type Family Room, Gas
Fireplace Y
Appliance Dishwasher, Double Oven, Range
Exterior
Exterior Feature Private Yard, Rain Gutters
Parking Features Concrete
Garage Spaces 2.0
Fence Full
Roof Type Architecural Shingle
Total Parking Spaces 2
Garage Yes
Building
Sewer Public Sewer
Water Public
Level or Stories One
Structure Type Frame
Schools
Elementary Schools Northeast
Middle Schools Overland Trail
High Schools Brighton
School District School District 27-J
Others
Senior Community No
Ownership Estate
Acceptable Financing Cash, Conventional, FHA, VA Loan
Listing Terms Cash, Conventional, FHA, VA Loan
Special Listing Condition None
Read Less Info
Want to know what your home might be worth? Contact us for a FREE valuation!

Our team is ready to help you sell your home for the highest possible price ASAP

© 2024 METROLIST, INC., DBA RECOLORADO® – All Rights Reserved
6455 S. Yosemite St., Suite 500 Greenwood Village, CO 80111 USA
Bought with Orchard Brokerage LLC
"My job is to find and attract mastery-based agents to the office, protect the culture, and make sure everyone is happy! "







