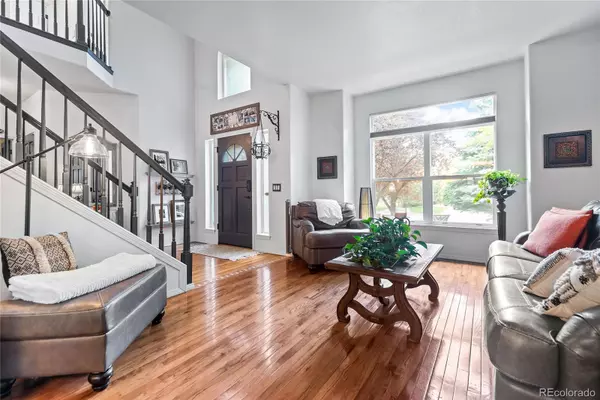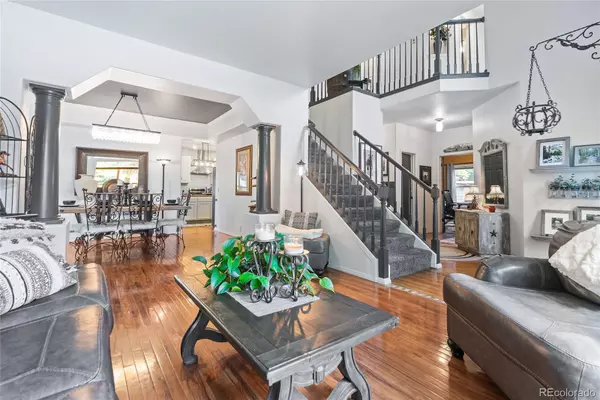$799,000
$799,999
0.1%For more information regarding the value of a property, please contact us for a free consultation.
4 Beds
4 Baths
3,777 SqFt
SOLD DATE : 08/05/2024
Key Details
Sold Price $799,000
Property Type Single Family Home
Sub Type Single Family Residence
Listing Status Sold
Purchase Type For Sale
Square Footage 3,777 sqft
Price per Sqft $211
Subdivision The Meadows
MLS Listing ID 8804260
Sold Date 08/05/24
Bedrooms 4
Full Baths 2
Half Baths 1
Three Quarter Bath 1
Condo Fees $205
HOA Fees $17
HOA Y/N Yes
Abv Grd Liv Area 2,767
Originating Board recolorado
Year Built 1995
Annual Tax Amount $5,399
Tax Year 2023
Lot Size 0.270 Acres
Acres 0.27
Property Description
Be part of a small town tradition on "Candy Cane Lane," one of the most peaceful and private streets in The Meadows, just steps away from miles of trails and area schools. This home sits on over a quarter of an acre surrounded by a canopy of trees and a beautiful water feature. Enjoy the more than 300 days of sunshine Colorado has to offer in your choice of outdoor living areas, from the sizable covered deck, to the stamped concrete extended patio and fire pit area, and the generous front patio. Horticulturists will love the garden area and drip lines for hanging plants. Inside, an impressive foyer leads to the formal living and dining rooms. An updated kitchen features stainless steel appliances, a gas range with hood, a butcher block island, and a breakfast nook with extended cabinetry. The inviting paneled home office sits conveniently on the main level along with the powder room. Upstairs a vast primary suite basks in the privacy of the trees with a five-piece bath, and dual walk-in closets. Two more bedrooms, the laundry room, and a well-appointed second full bathroom complete the upper level. The finished basement is icing on the cake with a large recreation space, media area, wet bar, and 4th bedroom and bathroom with standing shower. Rounding out the home is ample storage in the 3-car garage and shed. This home is conveniently located near the I-25/Castle Rock Parkway interchange, Philip S. Miller Park, Miller Activity Complex, The Shops at the Promenade, and the expansive open space, trails, parks, and pools The Meadows has to offer.
Location
State CO
County Douglas
Rooms
Basement Partial
Interior
Interior Features Breakfast Nook, Built-in Features, Ceiling Fan(s), Entrance Foyer, Five Piece Bath, High Ceilings, Kitchen Island, Open Floorplan, Pantry, Primary Suite, Vaulted Ceiling(s), Walk-In Closet(s), Wet Bar
Heating Forced Air
Cooling Central Air
Flooring Carpet, Tile, Wood
Fireplaces Number 1
Fireplaces Type Gas Log, Great Room
Fireplace Y
Appliance Bar Fridge, Dishwasher, Disposal, Double Oven, Microwave, Refrigerator
Exterior
Exterior Feature Private Yard
Parking Features Concrete, Exterior Access Door
Garage Spaces 3.0
Fence Full
Roof Type Composition
Total Parking Spaces 3
Garage Yes
Building
Lot Description Landscaped, Many Trees, Sprinklers In Front, Sprinklers In Rear
Sewer Public Sewer
Water Public
Level or Stories Two
Structure Type Frame
Schools
Elementary Schools Meadow View
Middle Schools Castle Rock
High Schools Castle View
School District Douglas Re-1
Others
Senior Community No
Ownership Individual
Acceptable Financing Cash, Conventional, FHA, VA Loan
Listing Terms Cash, Conventional, FHA, VA Loan
Special Listing Condition None
Read Less Info
Want to know what your home might be worth? Contact us for a FREE valuation!

Our team is ready to help you sell your home for the highest possible price ASAP

© 2025 METROLIST, INC., DBA RECOLORADO® – All Rights Reserved
6455 S. Yosemite St., Suite 500 Greenwood Village, CO 80111 USA
Bought with Porchlight Real Estate Group
"My job is to find and attract mastery-based agents to the office, protect the culture, and make sure everyone is happy! "







