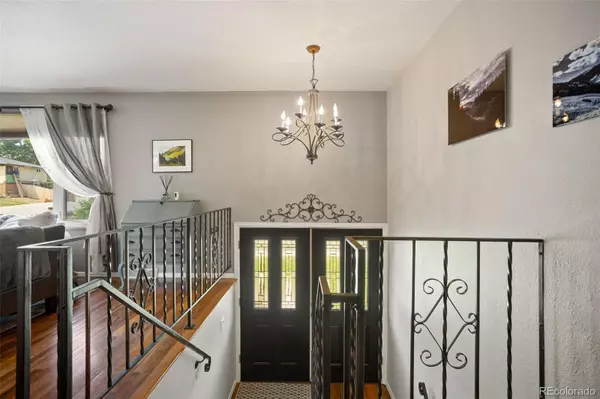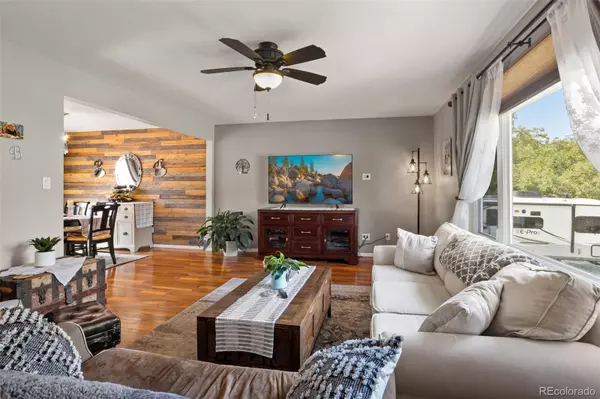$630,000
$600,000
5.0%For more information regarding the value of a property, please contact us for a free consultation.
3 Beds
3 Baths
1,040 SqFt
SOLD DATE : 08/26/2024
Key Details
Sold Price $630,000
Property Type Single Family Home
Sub Type Single Family Residence
Listing Status Sold
Purchase Type For Sale
Square Footage 1,040 sqft
Price per Sqft $605
Subdivision Hillside Manor Nbhd
MLS Listing ID 1936310
Sold Date 08/26/24
Bedrooms 3
Full Baths 2
Half Baths 1
HOA Y/N No
Abv Grd Liv Area 1,040
Originating Board recolorado
Year Built 1973
Annual Tax Amount $3,568
Tax Year 2023
Lot Size 0.310 Acres
Acres 0.31
Property Description
Welcome to this stunning gem nestled in the heart of Littleton, CO on a corner lot! This property offers a perfect blend of modern elegance and comfortable living.
As you step inside, you'll be greeted by an open-concept floor plan that seamlessly connects the living, dining, and kitchen areas. The spacious living room features large windows that flood the space with natural light, creating a warm and inviting atmosphere. The kitchen features stainless steel appliances, granite countertops, and ample cabinet space.
The primary suite is a true retreat, complete with a luxurious en-suite bathroom featuring a soaking tub, dual vanities, and a walk-in shower. Additional bedrooms are generously sized and perfect for family, guests, or a home office.
Step outside to your private backyard oasis, where you'll find a beautifully landscaped yard and a patio perfect for entertaining or simply enjoying Colorado's beautiful weather.
This home is conveniently situated near schools, parks, and shopping centers. Nearby amenities include the Southwest Plaza Mall, Clement Park, and a variety of dining options such as The Melting Pot and Angelo's Taverna.
Don't miss the opportunity to make this dream home yours. Schedule a showing today and experience the best of Littleton living!
Location
State CO
County Arapahoe
Rooms
Basement Finished
Interior
Interior Features Ceiling Fan(s), Five Piece Bath, Granite Counters, High Speed Internet, Smoke Free
Heating Forced Air, Natural Gas
Cooling Central Air
Flooring Carpet, Tile, Wood
Fireplaces Type Basement, Electric, Insert
Fireplace N
Exterior
Exterior Feature Dog Run, Fire Pit, Garden, Gas Valve, Private Yard, Rain Gutters
Parking Features Concrete
Garage Spaces 2.0
Utilities Available Cable Available, Electricity Connected, Natural Gas Connected
Roof Type Composition
Total Parking Spaces 3
Garage Yes
Building
Lot Description Corner Lot, Landscaped, Many Trees, Near Public Transit, Sloped
Sewer Public Sewer
Level or Stories Split Entry (Bi-Level)
Structure Type Brick,Wood Siding
Schools
Elementary Schools Centennial Academy Of Fine Arts
Middle Schools Goddard
High Schools Littleton
School District Littleton 6
Others
Senior Community No
Ownership Individual
Acceptable Financing Cash, Conventional, FHA, VA Loan
Listing Terms Cash, Conventional, FHA, VA Loan
Special Listing Condition None
Read Less Info
Want to know what your home might be worth? Contact us for a FREE valuation!

Our team is ready to help you sell your home for the highest possible price ASAP

© 2024 METROLIST, INC., DBA RECOLORADO® – All Rights Reserved
6455 S. Yosemite St., Suite 500 Greenwood Village, CO 80111 USA
Bought with Epique Realty
"My job is to find and attract mastery-based agents to the office, protect the culture, and make sure everyone is happy! "







