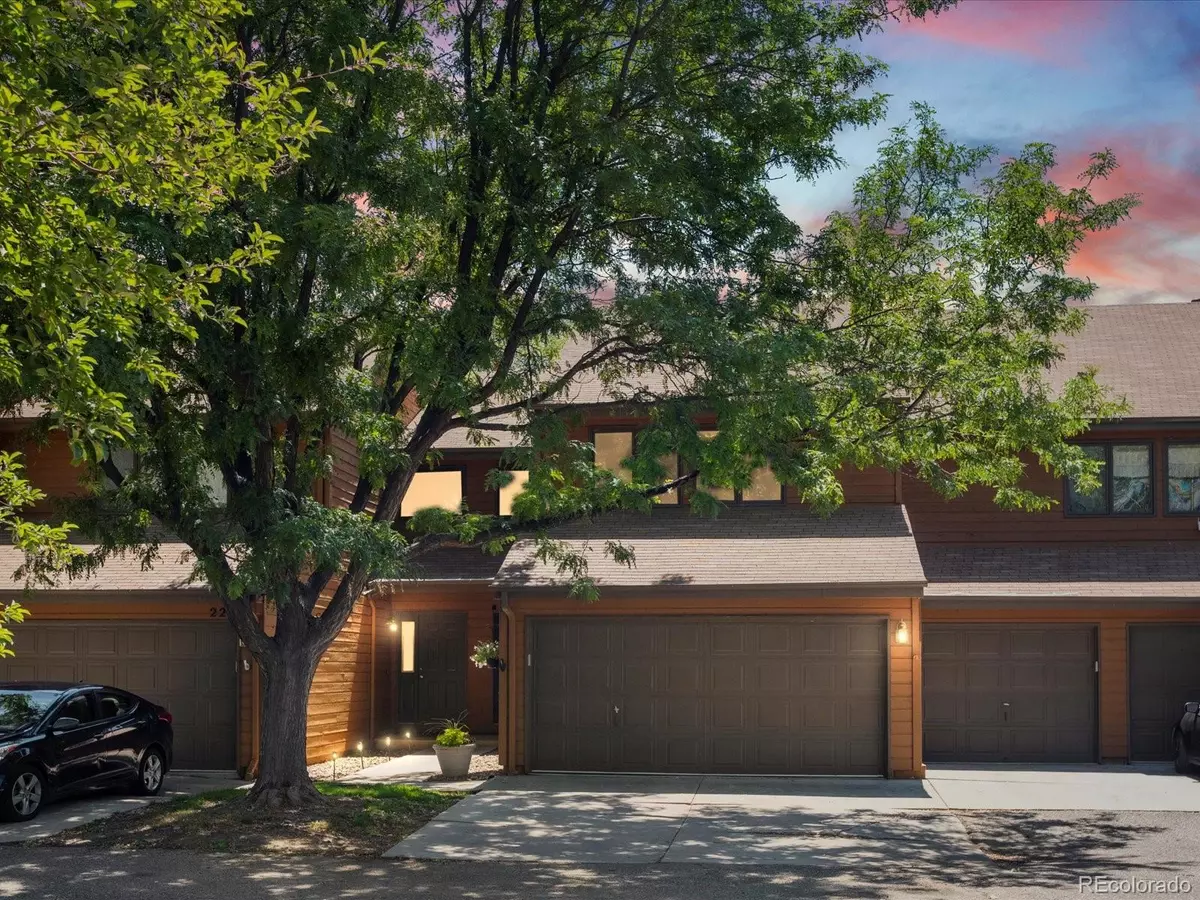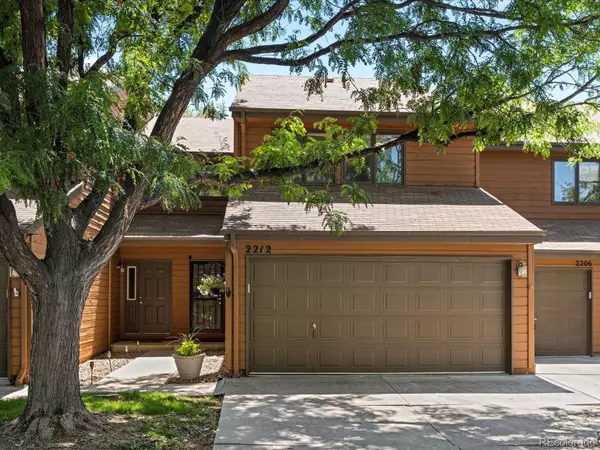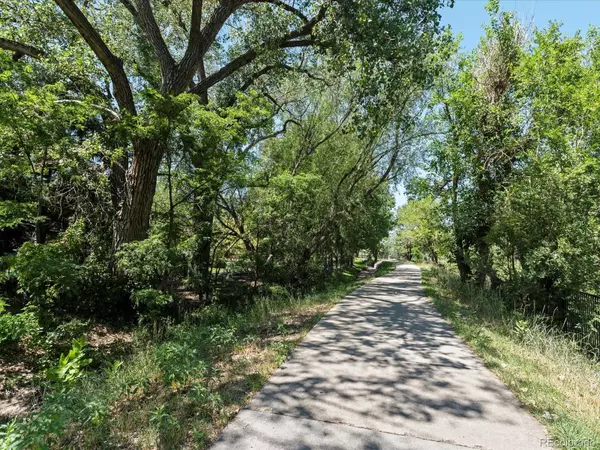$420,000
$418,888
0.3%For more information regarding the value of a property, please contact us for a free consultation.
3 Beds
3 Baths
1,680 SqFt
SOLD DATE : 08/28/2024
Key Details
Sold Price $420,000
Property Type Condo
Sub Type Condominium
Listing Status Sold
Purchase Type For Sale
Square Footage 1,680 sqft
Price per Sqft $250
Subdivision Peachtree Homes At The Lakes
MLS Listing ID 2737623
Sold Date 08/28/24
Bedrooms 3
Full Baths 2
Half Baths 1
Condo Fees $310
HOA Fees $310/mo
HOA Y/N Yes
Abv Grd Liv Area 1,680
Originating Board recolorado
Year Built 1997
Annual Tax Amount $2,170
Tax Year 2023
Property Description
Welcome to your dream home! This stunning 1,680-square-foot townhome-style condo offers a perfect blend of modern convenience and serene living. Nestled in a quiet, private, and secluded neighborhood, this property provides a peaceful retreat from the hustle and bustle of everyday life. Featuring three spacious bedrooms, two full bathrooms, and a convenient half-bath on the main level, this home is tastefully updated with beautiful tile and laminate flooring. The expansive living area boasts plenty of natural light, creating a warm and inviting atmosphere for family and guests. The kitchen includes a pantry, ample counter space, and plenty of storage for all your culinary needs. Not done yet! Outside you will find a spacious large patio perfect for outdoor relaxation and a balcony off the primary bedroom, offering a private spot to enjoy your morning coffee or unwind in the evenings. Enjoy the lush surroundings with mature trees that provide a picturesque backdrop and a sense of tranquility. Nature enthusiasts will love the Signal Ditch Trail that is right out your front door. Perfect for morning walks, jogging, or biking adventures. Getting around couldn't be easier with the RTD Light Rail Track N being less than a mile away. Commuting to work or exploring the city has never been easier. This exceptional townhome-style condo is an ideal choice for those seeking a blend of comfort, convenience, and natural beauty. Schedule a viewing today and experience the perfect balance of serene living and urban accessibility.
Location
State CO
County Adams
Interior
Interior Features Built-in Features, Ceiling Fan(s), Entrance Foyer, Five Piece Bath, High Ceilings, Laminate Counters, Pantry, Primary Suite, Smoke Free, Walk-In Closet(s)
Heating Forced Air
Cooling Attic Fan, Central Air
Flooring Carpet, Laminate, Tile
Fireplaces Number 1
Fireplaces Type Gas, Living Room
Fireplace Y
Appliance Dishwasher, Disposal, Dryer, Gas Water Heater, Microwave, Oven, Refrigerator, Washer
Laundry In Unit
Exterior
Exterior Feature Balcony, Rain Gutters
Parking Features Concrete, Dry Walled
Garage Spaces 2.0
Utilities Available Cable Available, Electricity Connected, Natural Gas Connected, Phone Available
Roof Type Composition
Total Parking Spaces 2
Garage Yes
Building
Sewer Public Sewer
Water Public
Level or Stories Two
Structure Type Frame,Wood Siding
Schools
Elementary Schools Hunters Glen
Middle Schools Century
High Schools Mountain Range
School District Adams 12 5 Star Schl
Others
Senior Community No
Ownership Individual
Acceptable Financing 1031 Exchange, Cash, Conventional, VA Loan
Listing Terms 1031 Exchange, Cash, Conventional, VA Loan
Special Listing Condition None
Pets Allowed Cats OK, Dogs OK
Read Less Info
Want to know what your home might be worth? Contact us for a FREE valuation!

Our team is ready to help you sell your home for the highest possible price ASAP

© 2024 METROLIST, INC., DBA RECOLORADO® – All Rights Reserved
6455 S. Yosemite St., Suite 500 Greenwood Village, CO 80111 USA
Bought with Start Real Estate

"My job is to find and attract mastery-based agents to the office, protect the culture, and make sure everyone is happy! "







