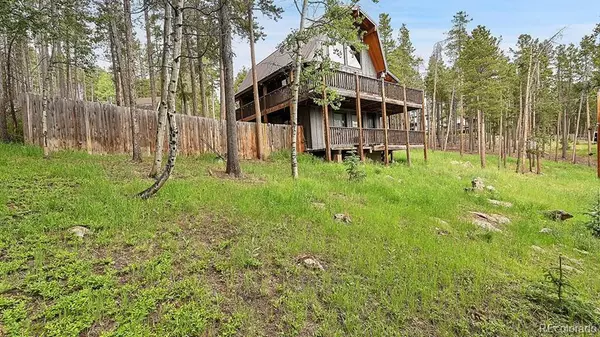$592,000
$599,000
1.2%For more information regarding the value of a property, please contact us for a free consultation.
3 Beds
3 Baths
1,650 SqFt
SOLD DATE : 08/30/2024
Key Details
Sold Price $592,000
Property Type Single Family Home
Sub Type Single Family Residence
Listing Status Sold
Purchase Type For Sale
Square Footage 1,650 sqft
Price per Sqft $358
Subdivision Brook Forest Estates
MLS Listing ID 2117348
Sold Date 08/30/24
Style Mountain Contemporary
Bedrooms 3
Three Quarter Bath 3
HOA Y/N No
Abv Grd Liv Area 990
Originating Board recolorado
Year Built 1976
Annual Tax Amount $2,134
Tax Year 2023
Lot Size 1.000 Acres
Acres 1.0
Property Description
MOTIVATED SELLERS MUST SELL! Look and offer on this 3 Bed/3 Bath Dream Mountain Retreat with a Detached 2-Car Garage and boat/trailer parking. NEW WELL, WINDOWS, & SIDING, fresh paint, and many seller updates incl. finished walk-out basement! Step into the enchanting tranquility of this picturesque 2-story with walkout basement nestled on 1 acre of wooded land. Captivating blend of rustic mountain design and contemporary elegance, and spread across three levels, this home offers ample space for comfortable living and entertaining. Wrap around front deck guides you to the entry and main floor featuring the great room with expansive NEW windows, towering ceilings, laminate wood floors, wood burning stove, and dining area. Updated kitchen is as functional a it is attractive with Silestone counters, stainless steel appliances and custom tile backsplash. 1 Bed, and office, and an updated 3/4 bath complete the main floor. Open concept layout offers an inviting loft, updated bath, and private upper deck with miles of views of mountains and stars. Walkout lower level finished by sellers as a Primary en suite & features electric fireplace, 3/4 Primary Bath w/generous walk-in closet, and laundry area with stack-able washer/dryer included. Step out and enjoy your morning coffee in your fenced yard (dog house incl), or enjoy al fresco gatherings by the fire pit. 2-Car, detached garage, currently used as a studio, provides convenience and protection from the elements as do the additional storage sheds. Wildlife lovers will delight in visits from resident deer, elk, moose, foxes, chipmunks. Easy access to both Conifer and Evergreen, only 15 min away. This is a true sanctuary for those seeking a peaceful lifestyle. Don't miss this opportunity, your paradise awaits. Schedule your private tour today and make your dreams of mountain living a reality!
Location
State CO
County Clear Creek
Zoning MR-1
Rooms
Basement Finished, Full, Walk-Out Access
Main Level Bedrooms 2
Interior
Interior Features Ceiling Fan(s), High Ceilings, Open Floorplan, Primary Suite, Quartz Counters, Smoke Free, T&G Ceilings, Vaulted Ceiling(s), Walk-In Closet(s)
Heating Baseboard, Electric, Wood Stove
Cooling None
Flooring Laminate, Tile
Fireplaces Number 2
Fireplaces Type Basement, Electric, Living Room, Wood Burning Stove
Fireplace Y
Appliance Dishwasher, Disposal, Dryer, Electric Water Heater, Oven, Range, Refrigerator, Washer
Laundry In Unit
Exterior
Exterior Feature Balcony, Fire Pit, Private Yard
Parking Features Driveway-Dirt
Garage Spaces 2.0
Fence Partial
Utilities Available Cable Available, Electricity Connected
View Meadow, Mountain(s)
Roof Type Metal
Total Parking Spaces 5
Garage No
Building
Lot Description Mountainous, Rock Outcropping, Secluded, Sloped
Foundation Concrete Perimeter
Sewer Septic Tank
Water Well
Level or Stories Three Or More
Structure Type Cedar,Frame
Schools
Elementary Schools King Murphy
Middle Schools Clear Creek
High Schools Clear Creek
School District Clear Creek Re-1
Others
Senior Community No
Ownership Individual
Acceptable Financing Cash, Conventional
Listing Terms Cash, Conventional
Special Listing Condition None
Read Less Info
Want to know what your home might be worth? Contact us for a FREE valuation!

Our team is ready to help you sell your home for the highest possible price ASAP

© 2024 METROLIST, INC., DBA RECOLORADO® – All Rights Reserved
6455 S. Yosemite St., Suite 500 Greenwood Village, CO 80111 USA
Bought with LIV Sotheby's International Realty
"My job is to find and attract mastery-based agents to the office, protect the culture, and make sure everyone is happy! "







