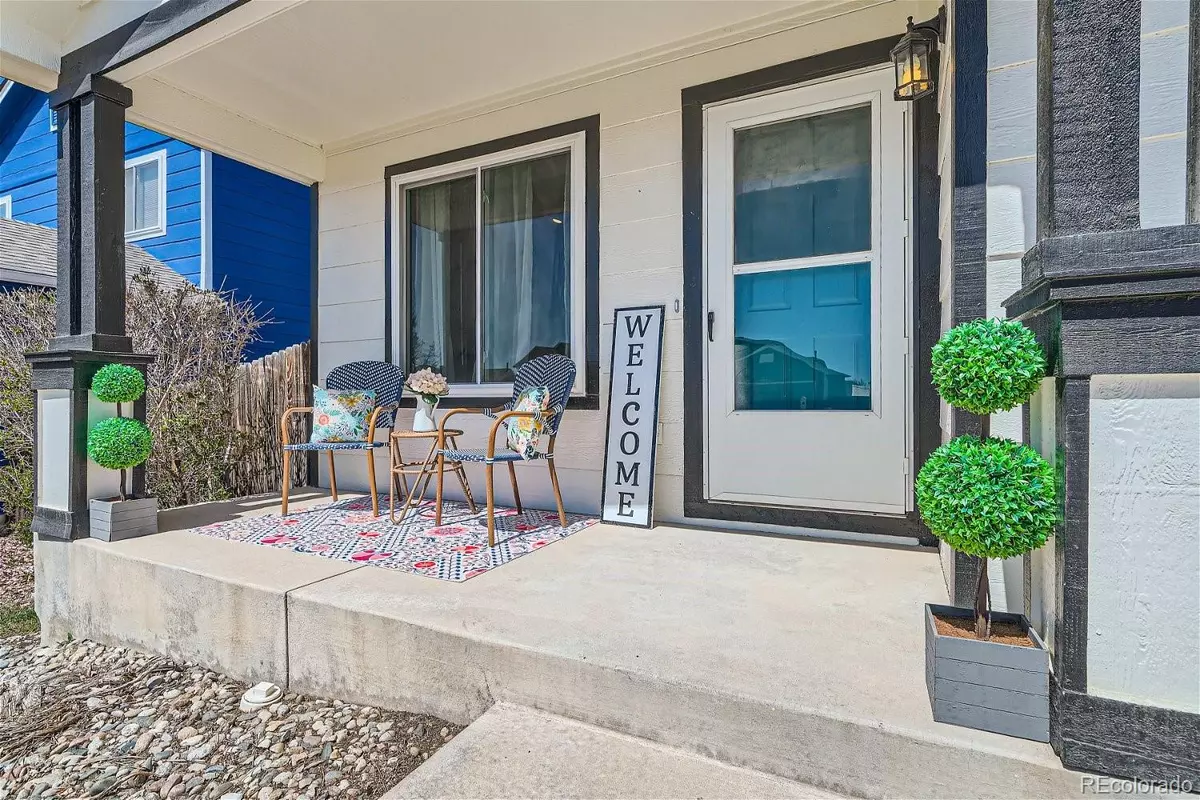$376,000
$369,900
1.6%For more information regarding the value of a property, please contact us for a free consultation.
2 Beds
1 Bath
888 SqFt
SOLD DATE : 09/03/2024
Key Details
Sold Price $376,000
Property Type Single Family Home
Sub Type Single Family Residence
Listing Status Sold
Purchase Type For Sale
Square Footage 888 sqft
Price per Sqft $423
Subdivision Woodmen Hills Fil 09
MLS Listing ID 4508932
Sold Date 09/03/24
Bedrooms 2
Full Baths 1
Condo Fees $100
HOA Fees $8/ann
HOA Y/N Yes
Abv Grd Liv Area 888
Originating Board recolorado
Year Built 2000
Annual Tax Amount $1,243
Tax Year 2022
Lot Size 5,227 Sqft
Acres 0.12
Property Description
Welcome to this beautiful and updated ranch style home where just about everything has been recently redone. When you step into the home you will notice an open concept layout with LVP flooring throughout and a cozy gas fireplace that centers the room. The living room connects to the dinning area which then opens into the kitchen. There is a glass sliding door that leads into the private, fully fenced backyard from the dining room. In the kitchen you will find newer appliances, newly painted cabinets, new faucet and backsplash all very tastefully done. There is a pantry closet right off of the kitchen for your convenience. At the back of the house you will find two very comfortable bedrooms. The primary bedroom offers a walk-in/wall closet combo which allows for plenty of storage. The second bedroom has a full walk in closet. Both bedrooms offer the view of the yard and plenty of natural sunlight. In between the bedrooms you will find an updated bathroom with a walk-in shower, new vanity and mirror. Across from the bathroom you will find the laundry closet with folding doors and shelving for ease of use. The home offers a full basement which is unfinished and this is where you can build your equity is this small but mighty home. The backyard is also open for your ideas and imagination to run free. The front lawn has been reseeded and there is an automated sprinkler system in the front and back. There is a very nice size 2 car garage attached to the home. The outside of the house has been recently painted, the roof is newer as well. This home is located in a great community with lots of amenities like 2 community centers, 2 pools and miles of trails and parks. The location of the home is fantastic with stores, restaurants and life conveniences very close. Come have a look and fall in love.
Location
State CO
County El Paso
Zoning RS-5000
Rooms
Basement Full
Main Level Bedrooms 2
Interior
Interior Features Open Floorplan, Pantry, Smart Thermostat, Smoke Free, Synthetic Counters, Walk-In Closet(s)
Heating Forced Air
Cooling None
Flooring Laminate
Fireplaces Number 1
Fireplaces Type Living Room
Fireplace Y
Appliance Dishwasher, Disposal, Dryer, Gas Water Heater, Microwave, Oven, Refrigerator, Sump Pump, Washer
Exterior
Exterior Feature Garden, Private Yard, Rain Gutters, Smart Irrigation
Parking Features Concrete
Garage Spaces 2.0
Roof Type Composition
Total Parking Spaces 2
Garage Yes
Building
Sewer Public Sewer
Level or Stories One
Structure Type Frame
Schools
Elementary Schools Falcon
Middle Schools Falcon
High Schools Falcon
School District District 49
Others
Senior Community No
Ownership Individual
Acceptable Financing Cash, Conventional, FHA
Listing Terms Cash, Conventional, FHA
Special Listing Condition None
Pets Allowed Yes
Read Less Info
Want to know what your home might be worth? Contact us for a FREE valuation!

Our team is ready to help you sell your home for the highest possible price ASAP

© 2025 METROLIST, INC., DBA RECOLORADO® – All Rights Reserved
6455 S. Yosemite St., Suite 500 Greenwood Village, CO 80111 USA
Bought with REAL
"My job is to find and attract mastery-based agents to the office, protect the culture, and make sure everyone is happy! "







