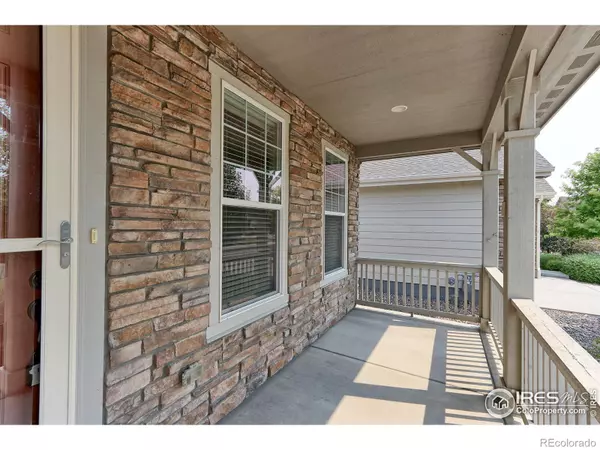$590,000
$590,000
For more information regarding the value of a property, please contact us for a free consultation.
2 Beds
3 Baths
2,236 SqFt
SOLD DATE : 09/06/2024
Key Details
Sold Price $590,000
Property Type Single Family Home
Sub Type Single Family Residence
Listing Status Sold
Purchase Type For Sale
Square Footage 2,236 sqft
Price per Sqft $263
Subdivision Cundall Farms
MLS Listing ID IR1015435
Sold Date 09/06/24
Bedrooms 2
Full Baths 1
Half Baths 1
Three Quarter Bath 1
Condo Fees $100
HOA Fees $100/mo
HOA Y/N Yes
Abv Grd Liv Area 1,436
Originating Board recolorado
Year Built 2018
Annual Tax Amount $5,862
Tax Year 2023
Lot Size 4,791 Sqft
Acres 0.11
Property Description
This stunning low maintenance Ranch home backs to a greenbelt and is loaded with upgrades throughout. Seller recently installed solar panels at a cost of $20k, that are paid for; and the savings will be passed on to you. This is truly Maintenace free living as the HOA takes care of the front and back yard including sprinkler blowout plus snow removal that includes the entire drivewave. When you step into this home you will be blown away by all the fantastic finishes throughout. The spacious gourmet style kitchen features oversized expresso-stained cabinets, with tons of roll out drawers, designer pulls, glass subway tile backsplash, Quartz countertop with stainless appliance that include a 6-burner gas range, French door fridge with water and ice, dishwasher and microwave oven. On the main floor is a large primary suite that has a spacious bath and walk-in closet plus a large laundry room with washer and dryer and built-in cabinetry plus a front Study/Den that is perfect for those that home office. *** Can be used as a bedroom if needed. Just off the dining area is a awesome covered Trex deck patio with mountain views and solar shades to keep you cool. You will want to spend countless hours hanging out on the patio during the beautiful Colorado summers. The fully finished basement with 9-foot ceilings offers a spacious family room that is perfect for your theater area plus a large guest suite with walk-in closet with a full bath just outside the door.This elegant and comfortable home will truly delight your Buyers so come quick.
Location
State CO
County Adams
Zoning SFR
Rooms
Basement Full, Sump Pump
Main Level Bedrooms 1
Interior
Interior Features Eat-in Kitchen, Kitchen Island, Open Floorplan, Walk-In Closet(s)
Heating Forced Air
Cooling Ceiling Fan(s), Central Air
Flooring Wood
Fireplace Y
Appliance Dishwasher, Disposal, Dryer, Microwave, Oven, Refrigerator, Washer
Laundry In Unit
Exterior
Garage Spaces 2.0
Utilities Available Natural Gas Available
Roof Type Composition
Total Parking Spaces 2
Garage Yes
Building
Sewer Public Sewer
Water Public
Level or Stories One
Structure Type Wood Frame
Schools
Elementary Schools Silver Creek
Middle Schools Rocky Top
High Schools Mountain Range
School District Adams 12 5 Star Schl
Others
Ownership Individual
Acceptable Financing Cash, Conventional, FHA, VA Loan
Listing Terms Cash, Conventional, FHA, VA Loan
Read Less Info
Want to know what your home might be worth? Contact us for a FREE valuation!

Our team is ready to help you sell your home for the highest possible price ASAP

© 2024 METROLIST, INC., DBA RECOLORADO® – All Rights Reserved
6455 S. Yosemite St., Suite 500 Greenwood Village, CO 80111 USA
Bought with Atlas Real Estate Group
"My job is to find and attract mastery-based agents to the office, protect the culture, and make sure everyone is happy! "







