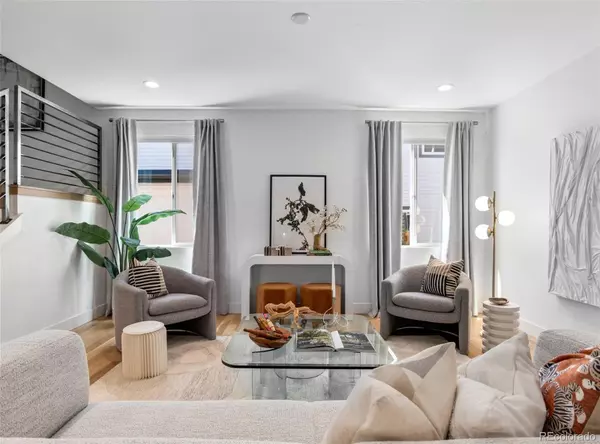$1,130,000
$1,130,000
For more information regarding the value of a property, please contact us for a free consultation.
3 Beds
4 Baths
3,424 SqFt
SOLD DATE : 09/13/2024
Key Details
Sold Price $1,130,000
Property Type Single Family Home
Sub Type Single Family Residence
Listing Status Sold
Purchase Type For Sale
Square Footage 3,424 sqft
Price per Sqft $330
Subdivision Rose Add To Englewood
MLS Listing ID 7214306
Sold Date 09/13/24
Style Contemporary
Bedrooms 3
Full Baths 2
Half Baths 1
Three Quarter Bath 1
HOA Y/N No
Abv Grd Liv Area 3,424
Originating Board recolorado
Year Built 2018
Annual Tax Amount $4,991
Tax Year 2022
Lot Size 6,098 Sqft
Acres 0.14
Property Description
Welcome to 3128 S Grant St. An incredibly spacious (5014 sq ft), newer contemporary build with gorgeous finishes and practical features. The main level features an open kitchen with induction range, large private office with a closet, butlers pantry, separate dining room, family room AND a living room with an indoor/outdoor gas fireplace, powder bath, plus a convenient mud area just inside the door from the coveted attached garage. A huge walk-in pantry, beverage fridge, and additional closet space complete this level. Upstairs are three bedrooms, three bathrooms, and a very large laundry room with a sink. The primary suite leaves nothing to be desired with a private deck with mountain views, massive walk-in closet, and ensuite bathroom complete with a soaking tub, large shower, two sizable vanities, and a water closet. The 1590 square foot basement is ready to be finished with egress windows that let in lots of light and tons of space to make your own. The fenced in backyard is professionally landscaped and has a fabulous deck off the living room where you can enjoy the indoor/outdoor fireplace. With a desirable location close to South Broadway, Harvard Gulch and Rosedale Park, multiple hospitals, and easy access to E Hampden (US-285), this home makes commuting for work or actives in the city or mountains a breeze.
Location
State CO
County Arapahoe
Rooms
Basement Full, Interior Entry, Sump Pump, Unfinished
Interior
Interior Features Ceiling Fan(s), Eat-in Kitchen, Entrance Foyer, Five Piece Bath, High Ceilings, In-Law Floor Plan, Kitchen Island, Open Floorplan, Pantry, Primary Suite, Quartz Counters, Radon Mitigation System, Smoke Free, Utility Sink, Walk-In Closet(s)
Heating Forced Air, Natural Gas
Cooling Central Air
Flooring Carpet, Tile, Wood
Fireplaces Number 1
Fireplaces Type Gas, Insert, Living Room, Outside
Fireplace Y
Appliance Bar Fridge, Dishwasher, Disposal, Dryer, Microwave, Oven, Range, Range Hood, Refrigerator, Washer
Laundry In Unit
Exterior
Exterior Feature Balcony, Dog Run, Lighting, Private Yard, Rain Gutters
Garage Spaces 2.0
Fence Full
Utilities Available Electricity Connected, Natural Gas Connected
Roof Type Composition
Total Parking Spaces 2
Garage Yes
Building
Lot Description Landscaped, Sprinklers In Front, Sprinklers In Rear
Sewer Public Sewer
Water Public
Level or Stories Two
Structure Type Brick,Frame,Stucco,Wood Siding
Schools
Elementary Schools Charles Hay
Middle Schools Englewood
High Schools Englewood
School District Englewood 1
Others
Senior Community No
Ownership Individual
Acceptable Financing Cash, Conventional, Jumbo, VA Loan
Listing Terms Cash, Conventional, Jumbo, VA Loan
Special Listing Condition None
Read Less Info
Want to know what your home might be worth? Contact us for a FREE valuation!

Our team is ready to help you sell your home for the highest possible price ASAP

© 2024 METROLIST, INC., DBA RECOLORADO® – All Rights Reserved
6455 S. Yosemite St., Suite 500 Greenwood Village, CO 80111 USA
Bought with Compass - Denver
"My job is to find and attract mastery-based agents to the office, protect the culture, and make sure everyone is happy! "







