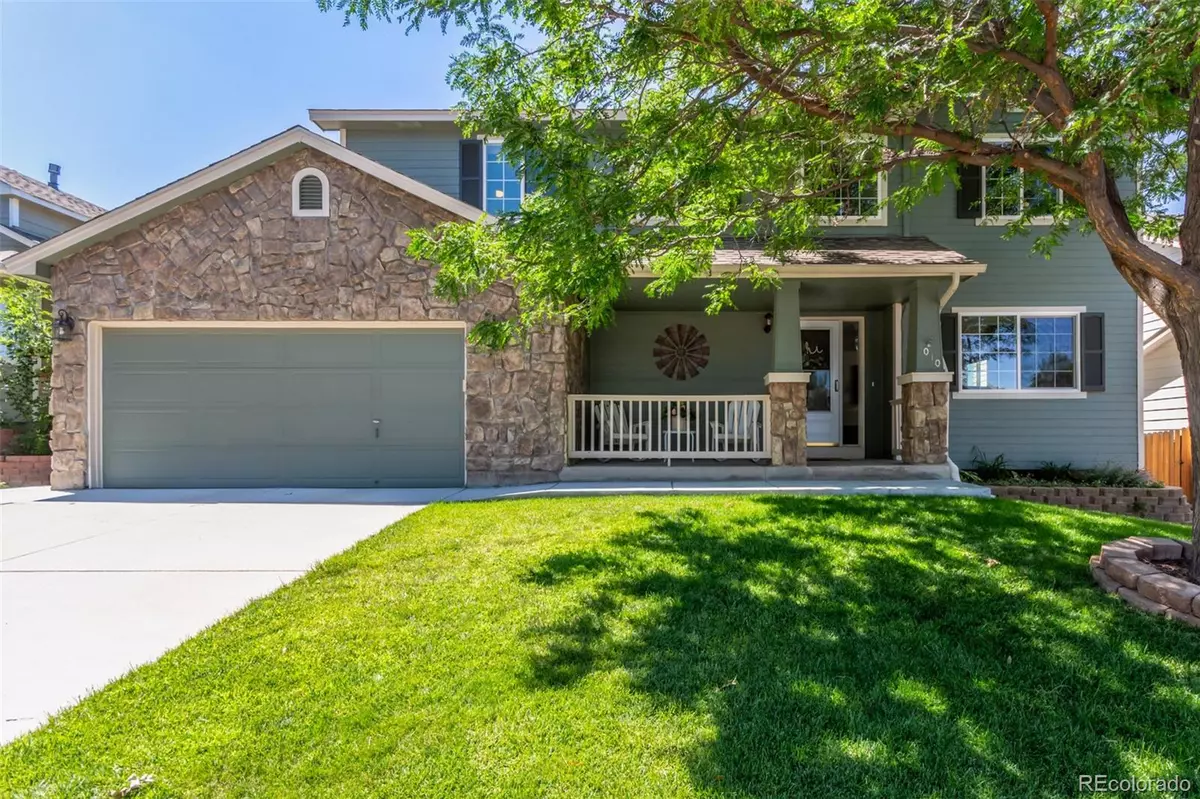$650,000
$650,000
For more information regarding the value of a property, please contact us for a free consultation.
4 Beds
3 Baths
2,072 SqFt
SOLD DATE : 09/23/2024
Key Details
Sold Price $650,000
Property Type Single Family Home
Sub Type Single Family Residence
Listing Status Sold
Purchase Type For Sale
Square Footage 2,072 sqft
Price per Sqft $313
Subdivision Metzler Ranch
MLS Listing ID 9922890
Sold Date 09/23/24
Style Traditional
Bedrooms 4
Full Baths 2
Half Baths 1
Condo Fees $145
HOA Fees $48/qua
HOA Y/N Yes
Abv Grd Liv Area 2,072
Originating Board recolorado
Year Built 2000
Annual Tax Amount $2,710
Tax Year 2023
Lot Size 6,534 Sqft
Acres 0.15
Property Description
Welcome Home*Spectacular Property*Shows Like A Model*Beautifully Remodeled*Stunning Features*Custom Finishes In Every Corner*It Will Take Your Breath Away As Soon As You Walk In*Warm*Inviting*Charming With So Much Attention To Detail*True Pride Of Ownership*Newly Updated*All Expensive Components Including New Windows*New Tankless Water Heater*New Fence*New Sprinkler System*Fresh Interior Paint*New Main Floor Bathroom And Laundry Room*Exquisite Renovation*Cohesive Design*Inviting Front Covered Patio Entry*Gorgeous Living Room With Formal Dining Room To Host Every Event*Whatever Fits Your Needs The Bests For This Great Space*Stunning Hardwood Floors*Impeccable Taste*Chic Elements*Chef's Dream Kitchen With New SS Appliances* Resurfaced Cabinetry*Crown Molding*Stylish Backsplash*Granite Counters*Extended Bar Stool Wrap Around Island*Plenty Of Counter Space To Enjoy Making All Your Gourmet Meals*Perfect Place To Entertain*Grand Living Room With 20 Foot Ceilings That Include A Striking Custom Built Accent Wall And Floor To Ceiling Windows*A Wow Factor*Endless Light*A True Definition of A Great Room*Fits All Your Oversized Furnishings*Informal Dining Room With French Doors Leading Out To Your Magical Oasis*Views Overlooking The Expansive Yard Backing To The Greenbelt*Unbelievable Newly Built Gable Patio Cover That Defies Extraordinary*A Magnificent Extension Of The Home That Can Be Enjoyed Year Round*Lighting*TV Area*Ceiling Fan*Outdoor Luxury*Paradise Right Outside Your Back Door*Deluxe Primary Suite*Walk In Closet*5 Piece Primary Bath*Double Sink Granite Vanities*Soak In Tub*Glass Enclosed Shower*All Bedrooms Are Spacious Including Full Upper Bath*Huge Unfinished Basement Ready For Your Imagination* Whatever Your Heart Desires*Room For Bedroom*Office*Bathroom*Media Room*Theater*Gym*Possibilities Are Endless*An Ultimate Almost 3 Car Garage*Mechanic/Wood Workers Haven*Desirable Location*Exclusive Community*Walk To Trails/Parks*Easy Access To Everything*Rare Find*A True Gem
Location
State CO
County Douglas
Rooms
Basement Full, Partial, Unfinished
Interior
Interior Features Breakfast Nook, Built-in Features, Ceiling Fan(s), Eat-in Kitchen, Five Piece Bath, Granite Counters, High Ceilings, High Speed Internet, Open Floorplan, Pantry, Primary Suite, Radon Mitigation System, Smoke Free, Walk-In Closet(s)
Heating Forced Air, Natural Gas
Cooling Central Air
Flooring Carpet, Tile, Wood
Fireplaces Type Living Room
Fireplace N
Appliance Convection Oven, Dishwasher, Disposal, Dryer, Microwave, Oven, Range, Refrigerator, Self Cleaning Oven, Sump Pump, Washer
Laundry In Unit
Exterior
Exterior Feature Balcony, Garden, Lighting, Private Yard, Rain Gutters
Parking Features Lighted, Oversized, Oversized Door, Storage, Tandem
Garage Spaces 2.0
Fence Full
Utilities Available Electricity Available, Electricity Connected, Natural Gas Available, Natural Gas Connected, Phone Available
View Mountain(s)
Roof Type Composition
Total Parking Spaces 2
Garage Yes
Building
Lot Description Greenbelt, Landscaped, Level, Near Public Transit, Sprinklers In Front, Sprinklers In Rear
Foundation Slab
Sewer Public Sewer
Water Public
Level or Stories Two
Structure Type Frame,Stone,Wood Siding
Schools
Elementary Schools Castle Rock
Middle Schools Mesa
High Schools Douglas County
School District Douglas Re-1
Others
Senior Community No
Ownership Individual
Acceptable Financing Cash, Conventional, FHA, VA Loan
Listing Terms Cash, Conventional, FHA, VA Loan
Special Listing Condition None
Read Less Info
Want to know what your home might be worth? Contact us for a FREE valuation!

Our team is ready to help you sell your home for the highest possible price ASAP

© 2025 METROLIST, INC., DBA RECOLORADO® – All Rights Reserved
6455 S. Yosemite St., Suite 500 Greenwood Village, CO 80111 USA
Bought with Realty One Group View
"My job is to find and attract mastery-based agents to the office, protect the culture, and make sure everyone is happy! "







