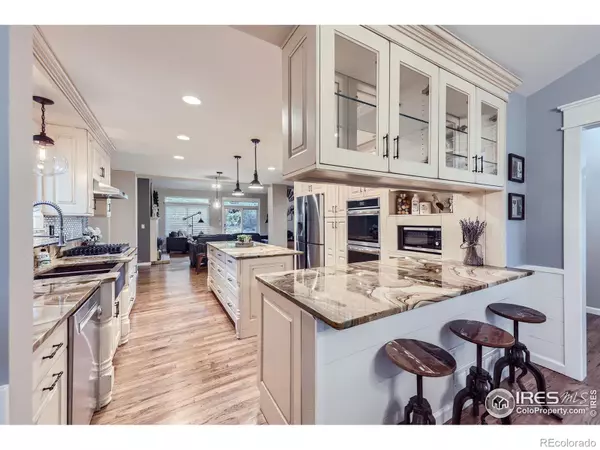$1,185,000
$1,200,000
1.3%For more information regarding the value of a property, please contact us for a free consultation.
5 Beds
4 Baths
4,752 SqFt
SOLD DATE : 09/27/2024
Key Details
Sold Price $1,185,000
Property Type Single Family Home
Sub Type Single Family Residence
Listing Status Sold
Purchase Type For Sale
Square Footage 4,752 sqft
Price per Sqft $249
Subdivision Hutchinsons Green Mountain
MLS Listing ID IR1016618
Sold Date 09/27/24
Bedrooms 5
Full Baths 3
Half Baths 1
Condo Fees $550
HOA Fees $45/ann
HOA Y/N Yes
Abv Grd Liv Area 3,132
Originating Board recolorado
Year Built 1994
Annual Tax Amount $6,233
Tax Year 2023
Lot Size 0.400 Acres
Acres 0.4
Property Description
Welcome to your dream home! This stunning property boasts one of the largest lots in the neighborhood, and includes top-of-the-line finishes throughout. Exterior of the home includes brand new Malarkey Windsor shingles, a serene pond, Trex decking, and is a gardener's paradise. Home has been recently reinsulated for optimal energy efficiency, plus this home also includes a newer owner-owned Tesla Solar system and two Powerwalls, ensuring sustainable living. The three-car tandem garage, complete with new doors and a 240v plug for electric vehicles, adds both convenience and value. Inside, the home is adorned with high-end antique finishes, offering a touch of elegance through each room. The renovated master bath is a luxurious retreat with heated floors, a Thermasol steam shower, a deep clawfoot tub, Restoration Hardware cabinets, and custom cabinetry in the walk-in closet. The newly finished basement includes generous guest quarters, a second laundry room, a new water heater, and expansive living spaces, making it perfect for entertaining or relaxing. Gorgeous hardwood flooring flows throughout the home, and the updated kitchen is a chef's delight with custom cabinets, new steam double ovens, and a new gas cooktop. Upstairs, you'll find three large secondary bedrooms, two of which offer beautiful mountain views. This home is a rare gem that combines luxury, efficiency, and style in every detail. Don't miss your chance to make it yours!
Location
State CO
County Jefferson
Zoning R2
Rooms
Basement Crawl Space, Partial
Main Level Bedrooms 1
Interior
Interior Features Five Piece Bath, Kitchen Island, Walk-In Closet(s)
Heating Forced Air
Cooling Attic Fan, Ceiling Fan(s), Central Air
Flooring Laminate, Wood
Fireplaces Type Gas
Fireplace N
Appliance Bar Fridge, Dishwasher, Disposal, Double Oven, Dryer, Microwave, Refrigerator, Washer
Laundry In Unit
Exterior
Parking Features Tandem
Garage Spaces 3.0
Fence Fenced
Utilities Available Electricity Available, Natural Gas Available
View Mountain(s)
Roof Type Composition
Total Parking Spaces 3
Garage Yes
Building
Lot Description Cul-De-Sac, Sprinklers In Front
Sewer Public Sewer
Water Public
Level or Stories Two
Structure Type Wood Frame
Schools
Elementary Schools Hutchinson
Middle Schools Dunstan
High Schools Green Mountain
School District Jefferson County R-1
Others
Ownership Individual
Acceptable Financing Cash, Conventional, FHA, VA Loan
Listing Terms Cash, Conventional, FHA, VA Loan
Read Less Info
Want to know what your home might be worth? Contact us for a FREE valuation!

Our team is ready to help you sell your home for the highest possible price ASAP

© 2024 METROLIST, INC., DBA RECOLORADO® – All Rights Reserved
6455 S. Yosemite St., Suite 500 Greenwood Village, CO 80111 USA
Bought with SMART CHOICE REALTY PRO

"My job is to find and attract mastery-based agents to the office, protect the culture, and make sure everyone is happy! "







