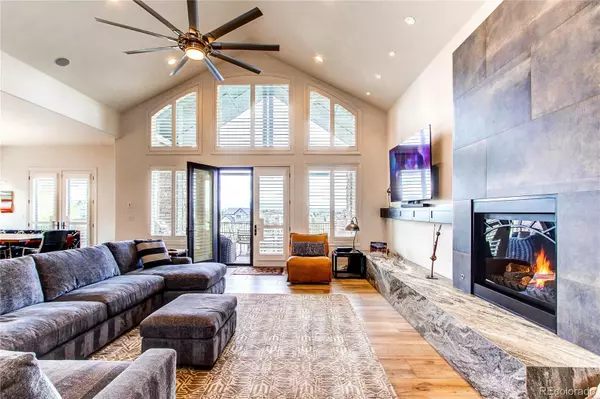$2,230,000
$2,325,000
4.1%For more information regarding the value of a property, please contact us for a free consultation.
5 Beds
5 Baths
5,824 SqFt
SOLD DATE : 09/30/2024
Key Details
Sold Price $2,230,000
Property Type Single Family Home
Sub Type Single Family Residence
Listing Status Sold
Purchase Type For Sale
Square Footage 5,824 sqft
Price per Sqft $382
Subdivision Vista Ridge
MLS Listing ID 7368207
Sold Date 09/30/24
Style Contemporary
Bedrooms 5
Full Baths 4
Half Baths 1
Condo Fees $80
HOA Fees $80/mo
HOA Y/N Yes
Abv Grd Liv Area 3,163
Originating Board recolorado
Year Built 2005
Annual Tax Amount $18,552
Tax Year 2023
Lot Size 0.400 Acres
Acres 0.4
Property Description
This gorgeous custom Ranch home located in the coveted golf course community of Vista Ridge and Colorado National Golf Course, is perfectly updated and renovated with a walk-out basement that offers 6300 square feet of luxury living.Truly an entertainer's dream, this home features a chef's kitchen, two spacious great rooms, a dual level theater room, and not one, but two covered, oversized patios to take in the breathtaking sunset views of the front range and Long's Peak.
Expansive, open and meticulously designed, this home showcases 20+ foot ceilings, 7' doors, gorgeous 12 x 48 porcelain tile flooring and plantation shutters. Highlights of the home include a gourmet kitchen featuring custom cabinetry, walk-in pantry area, Wolf and Sub Zero kitchen appliances and expansive island.Oversized Main Floor Master Suite with cozy seating area and fireplace, and a spa grade bathroom suite with soaking tub and oversized SHOWER with 3 shower heads and radiant floor heating. Beautiful library with built in shelving and roller ladder, mud room and laundry room.Oversized 4 car garage (1445 square feet!) with epoxy floor is extra deep with built in cabinets, there is also a large, finished storage room above the garage.Amazing walk-out basement has 3 bedrooms, expansive dual level theater room with state-of-the-art projection TV and surround sound, full bar for entertaining with wine room and a second great room. The oversized covered upper and lower patio's offer electric heaters and LED lighting. Resort amenities in your own backyard as expansive lower patio area offers water feature, raised garden beds, a gas fire pit and 10 x 18 foot in ground HEATED pool/hot tub with rolling security cover for 365 days a year enjoyment of the beautiful mountain views. This community has it all with a premium golf course, 2 swimming pools, club house /great restaurant, tennis courts, pickle ball courts and amazing elementary school. You will love this community and feel right at home!
Location
State CO
County Weld
Rooms
Basement Finished, Full, Sump Pump, Walk-Out Access
Main Level Bedrooms 2
Interior
Interior Features Audio/Video Controls, Built-in Features, Ceiling Fan(s), Eat-in Kitchen, Entrance Foyer, Five Piece Bath, Granite Counters, High Ceilings, High Speed Internet, Jack & Jill Bathroom, Kitchen Island, Open Floorplan, Pantry, Primary Suite, Smoke Free, Sound System, Hot Tub, Utility Sink, Vaulted Ceiling(s), Walk-In Closet(s), Wet Bar
Heating Forced Air
Cooling Central Air
Flooring Carpet, Stone, Tile
Fireplaces Number 2
Fireplaces Type Bedroom, Family Room, Gas, Outside
Fireplace Y
Appliance Bar Fridge, Convection Oven, Cooktop, Dishwasher, Disposal, Double Oven, Dryer, Freezer, Gas Water Heater, Oven, Range, Range Hood, Refrigerator, Self Cleaning Oven, Sump Pump, Washer, Wine Cooler
Exterior
Exterior Feature Fire Pit, Garden, Gas Grill, Gas Valve, Lighting, Private Yard, Rain Gutters, Spa/Hot Tub, Water Feature
Parking Features Oversized
Garage Spaces 4.0
Fence Full
Pool Private
Roof Type Concrete
Total Parking Spaces 4
Garage Yes
Building
Lot Description Cul-De-Sac, Irrigated, Landscaped, Master Planned, On Golf Course, Sprinklers In Front, Sprinklers In Rear
Sewer Public Sewer
Water Public
Level or Stories One
Structure Type Block
Schools
Elementary Schools Black Rock
Middle Schools Erie
High Schools Erie
School District St. Vrain Valley Re-1J
Others
Senior Community No
Ownership Individual
Acceptable Financing Cash, Conventional, Jumbo
Listing Terms Cash, Conventional, Jumbo
Special Listing Condition None
Pets Allowed Cats OK, Dogs OK
Read Less Info
Want to know what your home might be worth? Contact us for a FREE valuation!

Our team is ready to help you sell your home for the highest possible price ASAP

© 2024 METROLIST, INC., DBA RECOLORADO® – All Rights Reserved
6455 S. Yosemite St., Suite 500 Greenwood Village, CO 80111 USA
Bought with Your Castle Real Estate Inc
"My job is to find and attract mastery-based agents to the office, protect the culture, and make sure everyone is happy! "







