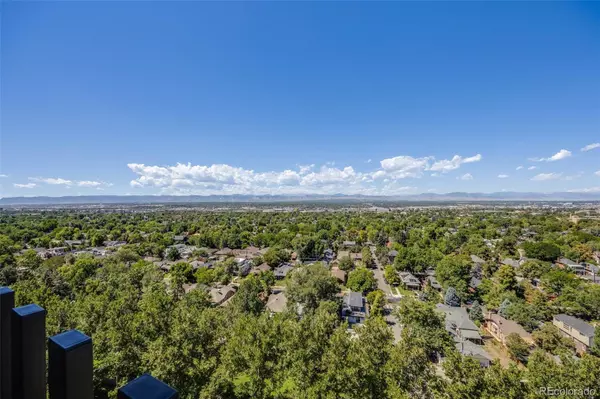$1,150,000
$1,175,000
2.1%For more information regarding the value of a property, please contact us for a free consultation.
3 Beds
3 Baths
2,120 SqFt
SOLD DATE : 10/02/2024
Key Details
Sold Price $1,150,000
Property Type Condo
Sub Type Condominium
Listing Status Sold
Purchase Type For Sale
Square Footage 2,120 sqft
Price per Sqft $542
Subdivision Washington Park
MLS Listing ID 5043107
Sold Date 10/02/24
Bedrooms 3
Full Baths 2
Half Baths 1
Condo Fees $1,190
HOA Fees $1,190/mo
HOA Y/N Yes
Abv Grd Liv Area 2,120
Originating Board recolorado
Year Built 1974
Annual Tax Amount $4,565
Tax Year 2023
Property Description
**Exquisite High-Rise Living at Its Finest in Washington Park** Positioned desirably on the 17th floor of the prestigious Marion Park building, this corner unit is the epitome of high-end urban living—all spread luxuriously across 2,120 square feet. Upon entering, be prepared to be captivated by the panoramic mountain vistas that paint the living spaces. The residence features not one, but two patios. These exceptional outdoor spaces offer sweeping views of the front range and Wash Park including serene Smith Lake. Crafted with both sophistication and comfort in mind, this home boasts a layout designed for an exquisite living experience. The large living room transitions seamlessly into the formal dining space, both enriched by the fireplace, and the well appointed kitchen offers views of the Denver Skyline. The primary suite is a sanctuary of its own, embodying tranquility with its ample proportions, large walk-in closet, and an ensuite bath. As rare as it is impressive, this building only houses 56 units and maintains an intimate three homes per floor ratio. Adding to its appeal, the entire building is a pet-free environment, ensuring peace, quite and cleanliness all around. Fronting the tree-lined Marion Street Parkway, residents of this building enjoy immediate access to an array of outdoor pursuits. The building itself doesn't fall short on amenities, either—it houses an indoor pool, tennis/pickleball court, a community club room with kitchen, fitness room, and a guest suite for visiting family and friends. Parking is never an issue with two deeded spaces. Explore upscale shopping, fine dining, and diverse cultural attractions Denver has to offer, all just moments from your doorstep. This property is more than just a home—it's a lifestyle. Whether you're basking in the breathtaking mountain views, enjoying a quiet moment by the fireplace, or indulging in the building's premium amenities, this residence ensures every day is nothing short of extraordinary.
Location
State CO
County Denver
Zoning G-MU-20
Rooms
Main Level Bedrooms 3
Interior
Interior Features Walk-In Closet(s)
Heating Hot Water
Cooling Central Air
Flooring Carpet, Tile
Fireplaces Number 1
Fireplaces Type Family Room
Fireplace Y
Appliance Dishwasher, Disposal, Dryer, Microwave, Oven, Range, Refrigerator, Washer
Laundry In Unit
Exterior
Exterior Feature Balcony
Pool Indoor, Private
View Mountain(s)
Roof Type Membrane
Total Parking Spaces 2
Garage No
Building
Sewer Public Sewer
Water Public
Level or Stories One
Structure Type Brick
Schools
Elementary Schools Steele
Middle Schools Merrill
High Schools South
School District Denver 1
Others
Senior Community No
Ownership Corporation/Trust
Acceptable Financing Cash, Conventional, Jumbo
Listing Terms Cash, Conventional, Jumbo
Special Listing Condition None
Pets Allowed No
Read Less Info
Want to know what your home might be worth? Contact us for a FREE valuation!

Our team is ready to help you sell your home for the highest possible price ASAP

© 2024 METROLIST, INC., DBA RECOLORADO® – All Rights Reserved
6455 S. Yosemite St., Suite 500 Greenwood Village, CO 80111 USA
Bought with KENTWOOD REAL ESTATE DTC, LLC
"My job is to find and attract mastery-based agents to the office, protect the culture, and make sure everyone is happy! "







