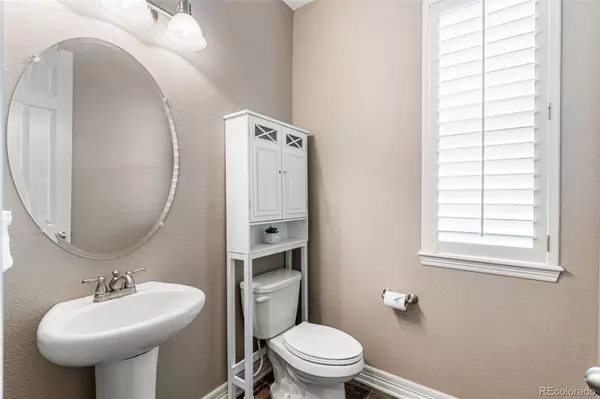$793,000
$799,900
0.9%For more information regarding the value of a property, please contact us for a free consultation.
4 Beds
4 Baths
4,033 SqFt
SOLD DATE : 10/03/2024
Key Details
Sold Price $793,000
Property Type Single Family Home
Sub Type Single Family Residence
Listing Status Sold
Purchase Type For Sale
Square Footage 4,033 sqft
Price per Sqft $196
Subdivision Cobblestone Ranch
MLS Listing ID 6666088
Sold Date 10/03/24
Style Contemporary
Bedrooms 4
Full Baths 3
Half Baths 1
Condo Fees $80
HOA Fees $80/mo
HOA Y/N Yes
Abv Grd Liv Area 2,278
Originating Board recolorado
Year Built 2011
Annual Tax Amount $7,626
Tax Year 2023
Lot Size 6,534 Sqft
Acres 0.15
Property Description
This extraordinary ranch-style residence is a rare find, offering both luxury and comfort at a price that's below its recently appraised value. With 4 spacious bedrooms and 4 elegant bathrooms, this home is designed to cater to your every need, making it not just a house, but a home that you will enjoy coming home to.
As you enter this beautiful home, you'll immediately notice the thoughtfully designed open floorplan with its high ceilings and 8' doors and wooden shutters throughout. The open layout is perfect for both entertaining guests or enjoying cozy family nights. Natural light pours into almost all of the rooms from the large double pane windows. The exquisite finishes create a warm, inviting feel throughout the entire home. The family room opens into the gourmet kitchen, which features top-of-the-line appliances that are under 3 years old, a large island, ample counter space, and a large pantry.
The professionally finished basement is a versatile space that adds significant value to the property. Whether you plan on using it as a home theater, a game room, a gym, or even adding a 5th bedroom, the possibilities are endless.
One of the most remarkable features of this property is its outdoor living space. The home backs to open space, providing breathtaking views of the natural surroundings. The amazing covered back patio includes a built-in smoker, gas grill and fridge that are sure to elevate your hosting game to the next level. Imagine summer barbecues, evening cocktails, or simply enjoying your morning coffee in this charming setting. The outdoor area is designed for both relaxation and entertainment.
This home truly has it all—comfort, space, style, and value. With its unique features and prime location, it's more than just a home; it's an investment in your future. Don't miss the chance to own this one-of-a-kind property. Schedule your showing today and experience firsthand the exceptional quality lifestyle that it offers.
Location
State CO
County Douglas
Rooms
Basement Bath/Stubbed, Daylight, Finished, Full, Sump Pump
Main Level Bedrooms 3
Interior
Interior Features Audio/Video Controls, Breakfast Nook, Built-in Features, Ceiling Fan(s), Concrete Counters, Corian Counters, Eat-in Kitchen, Entrance Foyer, Five Piece Bath, Granite Counters, High Ceilings, High Speed Internet, Jack & Jill Bathroom, Jet Action Tub, Kitchen Island, Open Floorplan, Pantry, Primary Suite, Radon Mitigation System, Smart Thermostat, Smoke Free, Tile Counters, Utility Sink, Vaulted Ceiling(s), Walk-In Closet(s)
Heating Forced Air
Cooling Central Air
Flooring Carpet, Tile, Wood
Equipment Home Theater, Satellite Dish
Fireplace N
Appliance Convection Oven, Dishwasher, Disposal, Double Oven, Dryer, Humidifier, Microwave, Oven, Range, Refrigerator, Self Cleaning Oven, Smart Appliances, Sump Pump, Washer
Exterior
Exterior Feature Balcony, Barbecue, Garden, Gas Grill, Gas Valve, Lighting, Rain Gutters, Smart Irrigation
Parking Features Concrete, Dry Walled, Electric Vehicle Charging Station(s), Finished, Floor Coating, Insulated Garage, Lighted, Oversized, Storage
Garage Spaces 3.0
Fence Full
View Meadow
Roof Type Architecural Shingle
Total Parking Spaces 3
Garage Yes
Building
Lot Description Borders Public Land, Irrigated, Landscaped, Level, Open Space, Sprinklers In Front, Sprinklers In Rear
Foundation Slab
Sewer Public Sewer
Level or Stories One
Structure Type Cement Siding,Stone
Schools
Elementary Schools Franktown
Middle Schools Sagewood
High Schools Ponderosa
School District Douglas Re-1
Others
Senior Community No
Ownership Individual
Acceptable Financing Cash, Conventional, FHA, Jumbo
Listing Terms Cash, Conventional, FHA, Jumbo
Special Listing Condition None
Read Less Info
Want to know what your home might be worth? Contact us for a FREE valuation!

Our team is ready to help you sell your home for the highest possible price ASAP

© 2025 METROLIST, INC., DBA RECOLORADO® – All Rights Reserved
6455 S. Yosemite St., Suite 500 Greenwood Village, CO 80111 USA
Bought with RE/MAX ALLIANCE
"My job is to find and attract mastery-based agents to the office, protect the culture, and make sure everyone is happy! "







