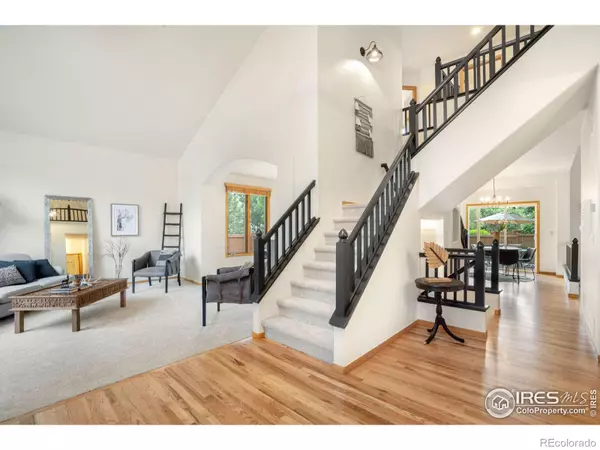$735,000
$735,000
For more information regarding the value of a property, please contact us for a free consultation.
5 Beds
4 Baths
3,669 SqFt
SOLD DATE : 10/11/2024
Key Details
Sold Price $735,000
Property Type Single Family Home
Sub Type Single Family Residence
Listing Status Sold
Purchase Type For Sale
Square Footage 3,669 sqft
Price per Sqft $200
Subdivision Stetson Creek
MLS Listing ID IR1012428
Sold Date 10/11/24
Style Contemporary
Bedrooms 5
Full Baths 3
Three Quarter Bath 1
Condo Fees $900
HOA Fees $75/ann
HOA Y/N Yes
Abv Grd Liv Area 2,495
Originating Board recolorado
Year Built 1995
Tax Year 2023
Lot Size 8,712 Sqft
Acres 0.2
Property Description
Welcome to this expansive 5-bedroom home featuring a dedicated office, bonus room, and a host of recent upgrades. Newly painted kitchen cabinets, new paint throughout, new carpet, and refinished hardwood floors on the main level create a fresh and inviting atmosphere. The home boasts new countertops and mirrors in the bathrooms, as well as new lighting fixtures installed throughout for enhanced ambiance. Relax in the backyard Jacuzzi or cozy up by one of two fireplaces, located in the office and living room. Additional highlights include a finished basement offering plenty of space for recreation or storage, along with the convenience of two water heaters. A large fenced-in yard with composite deck, storage shed, and plenty of space for gardening are the icing on the cake. Located in the desirable Stetson Creek neighborhood with optional pool membership available, this 3879 sq ft home is ready to fulfill your needs. Schedule your tour today and envision the possibilities of making this your new home!
Location
State CO
County Larimer
Zoning RES
Rooms
Basement Full
Interior
Interior Features Eat-in Kitchen, Five Piece Bath, Vaulted Ceiling(s)
Heating Forced Air
Cooling Central Air
Flooring Vinyl
Equipment Satellite Dish
Fireplace N
Appliance Dishwasher, Disposal, Dryer, Microwave, Washer
Laundry In Unit
Exterior
Parking Features Oversized
Garage Spaces 2.0
Utilities Available Cable Available, Electricity Available, Internet Access (Wired), Natural Gas Available
View Mountain(s)
Roof Type Composition
Total Parking Spaces 2
Garage Yes
Building
Lot Description Corner Lot, Sprinklers In Front
Sewer Public Sewer
Water Public
Level or Stories Two
Structure Type Wood Frame
Schools
Elementary Schools Kruse
Middle Schools Preston
High Schools Fossil Ridge
School District Poudre R-1
Others
Ownership Individual
Acceptable Financing Cash, Conventional, FHA, VA Loan
Listing Terms Cash, Conventional, FHA, VA Loan
Read Less Info
Want to know what your home might be worth? Contact us for a FREE valuation!

Our team is ready to help you sell your home for the highest possible price ASAP

© 2025 METROLIST, INC., DBA RECOLORADO® – All Rights Reserved
6455 S. Yosemite St., Suite 500 Greenwood Village, CO 80111 USA
Bought with RE/MAX Alliance-FTC South
"My job is to find and attract mastery-based agents to the office, protect the culture, and make sure everyone is happy! "







