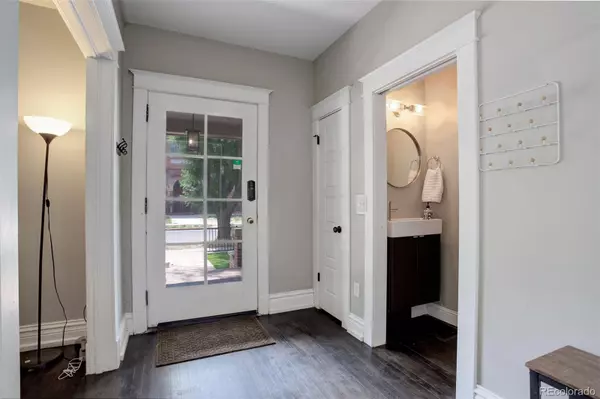$1,050,000
$1,050,000
For more information regarding the value of a property, please contact us for a free consultation.
5 Beds
4 Baths
2,322 SqFt
SOLD DATE : 10/11/2024
Key Details
Sold Price $1,050,000
Property Type Single Family Home
Sub Type Single Family Residence
Listing Status Sold
Purchase Type For Sale
Square Footage 2,322 sqft
Price per Sqft $452
Subdivision Cheesman Park
MLS Listing ID 5650514
Sold Date 10/11/24
Style Denver Square
Bedrooms 5
Full Baths 1
Half Baths 1
Three Quarter Bath 2
HOA Y/N No
Abv Grd Liv Area 1,622
Originating Board recolorado
Year Built 1898
Annual Tax Amount $5,207
Tax Year 2023
Lot Size 3,920 Sqft
Acres 0.09
Property Description
Stunning Denver Square home in Cheesman Park Area! Extensively renovated to accommodate modern luxery while maintaining old-world charm of original hardware and hardwood floors. The many windows let natural light flow through every room of this stunning home. The front porch is a welcoming entry. Opening the front door you are greeted by the open floor plan and neutral and modern color palettel. The first floor has a large entry hall with tall ceilings, updated powder room, large living room with fireplace that opens up to the dining area, renovated open concept kitchen with beautiful white shaker kitchen cabinets, professional gas stove, vent hood, and leathered granite counters. The kitchen has access to a mud-room (could be used as reading area or office), that leads to the backyard. Upstairs you will find a primary bedroom suite with walk-in closet and fully updated bathroom. 2 large secondary bedrooms, updated bathroom with clawfoot tub, and laundry area. The basement with private access features a 2-bedroom apartment, updated kitchen, updated bathroom, and laundry area. The fully fenced, low-maintenance back yard is your private oasis! Here you can relax in the shade provided by a large covered patio or nap in a hammock. The home has 1-car garage and 2-car carport with alley access. 2 additional dedicated parking spots reserved through a long-term assumable lease with the next-door church.
The home is located just blocks from shopping (King Sooper's, Trader Joe's), Botanical Gardens, local restaurants, coffee shops and more.
Make this home yours -- consider renting out the basement for additional income.
Location
State CO
County Denver
Zoning U-SU-B
Rooms
Basement Daylight, Exterior Entry, Finished, Partial, Walk-Out Access
Interior
Interior Features Built-in Features, Ceiling Fan(s), Eat-in Kitchen, Entrance Foyer, Granite Counters, High Ceilings, Kitchen Island, Open Floorplan, Primary Suite, Smoke Free, Walk-In Closet(s)
Heating Forced Air
Cooling Attic Fan
Flooring Laminate, Tile, Wood
Fireplaces Number 1
Fireplaces Type Living Room
Equipment Satellite Dish
Fireplace Y
Appliance Convection Oven, Dishwasher, Disposal, Dryer, Oven, Range, Range Hood, Refrigerator, Self Cleaning Oven, Washer
Laundry In Unit, Laundry Closet
Exterior
Exterior Feature Garden, Lighting, Private Yard, Rain Gutters
Garage Spaces 1.0
Fence Full
Utilities Available Cable Available, Electricity Available, Internet Access (Wired), Natural Gas Available
Roof Type Architecural Shingle
Total Parking Spaces 5
Garage No
Building
Lot Description Landscaped, Level
Sewer Public Sewer
Water Public
Level or Stories Two
Structure Type Brick
Schools
Elementary Schools Dora Moore
Middle Schools Morey
High Schools East
School District Denver 1
Others
Senior Community No
Ownership Individual
Acceptable Financing 1031 Exchange, Cash, Conventional, Lease Purchase
Listing Terms 1031 Exchange, Cash, Conventional, Lease Purchase
Special Listing Condition None
Read Less Info
Want to know what your home might be worth? Contact us for a FREE valuation!

Our team is ready to help you sell your home for the highest possible price ASAP

© 2025 METROLIST, INC., DBA RECOLORADO® – All Rights Reserved
6455 S. Yosemite St., Suite 500 Greenwood Village, CO 80111 USA
Bought with RE/MAX of Cherry Creek
"My job is to find and attract mastery-based agents to the office, protect the culture, and make sure everyone is happy! "







