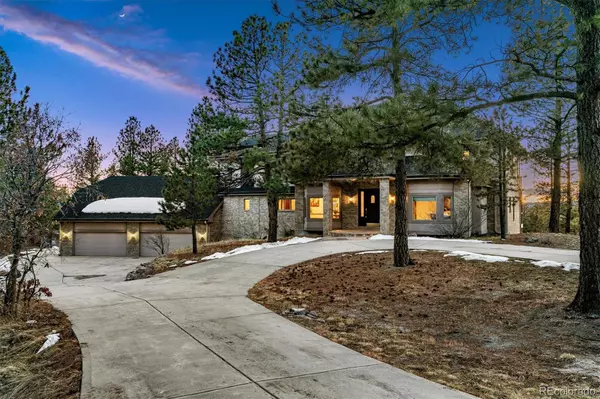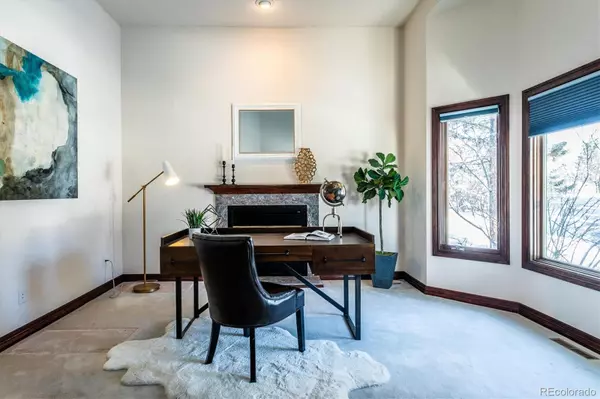$1,550,000
$1,700,000
8.8%For more information regarding the value of a property, please contact us for a free consultation.
5 Beds
6 Baths
7,764 SqFt
SOLD DATE : 10/17/2024
Key Details
Sold Price $1,550,000
Property Type Single Family Home
Sub Type Single Family Residence
Listing Status Sold
Purchase Type For Sale
Square Footage 7,764 sqft
Price per Sqft $199
Subdivision Burning Tree Ranch
MLS Listing ID 5760348
Sold Date 10/17/24
Style Contemporary
Bedrooms 5
Full Baths 4
Half Baths 1
Three Quarter Bath 1
Condo Fees $100
HOA Fees $8/ann
HOA Y/N Yes
Abv Grd Liv Area 5,432
Originating Board recolorado
Year Built 1997
Annual Tax Amount $5,045
Tax Year 2022
Lot Size 5.000 Acres
Acres 5.0
Property Description
Welcome to the epitome of Colorado living at 8304 Burning Tree Ranch Dr. This custom home offers over 7,000 sq ft of finished living space, meticulously designed to exceed your every expectation. This amazing home was conceptualized by the seller, sitting under a tree on the beautiful 5 acre setting, and gazing at the stunning mountain views where she began to sketch her dream home. Every room in this home offers stellar Colorado mountain views, creating a sense of tranquility and awe-inspiring beauty. The open design of this home allows for seamless flow and abundant natural light, creating a warm and inviting atmosphere for family and guests. CAR ENTHUSIASTS! You will delight in the two garages capable of holding over 16 cars, providing ample space for your prized collection. The 12-car garage has temperature sensing ceiling heaters, so your 4-wheeled friends will stay warm and safe, also giving a comfortable environment to work on your projects. This amazing space also has a loft for added workspace, and a main floor office area. Within the home, The primary suite is a sanctuary, taking up half of the second floor, with a fireplace, sitting area for morning coffee, and a walk-in closet that you can get lost in! Three of the remaining four bedrooms are also En Suite, providing convenience and privacy for family or guests. The walkout basement isn't just a space; it's an immersive escape for added enjoyment. The fun and entertainment never stops, with a pool table/gaming area, along with a wet bar for entertaining, and a fourth fireplace and TV space for catching your favorite games or creating a theater experience. Situated on 5 acres of horse property, this estate offers endless opportunities for outdoor enjoyment and relaxation. Welcome to a residence that transcends the ordinary, offering you an unparalleled sanctuary for a life well-lived!
Location
State CO
County Douglas
Zoning RR
Rooms
Basement Exterior Entry, Full, Walk-Out Access
Main Level Bedrooms 1
Interior
Interior Features Breakfast Nook, Ceiling Fan(s), Eat-in Kitchen, Entrance Foyer, Five Piece Bath, Granite Counters, High Ceilings, Kitchen Island, Open Floorplan, Pantry, Primary Suite, Smoke Free, Walk-In Closet(s), Wet Bar
Heating Forced Air, Natural Gas
Cooling Central Air
Flooring Carpet, Tile, Wood
Fireplaces Number 4
Fireplaces Type Basement, Family Room, Gas Log, Living Room, Primary Bedroom
Fireplace Y
Appliance Cooktop, Double Oven, Down Draft, Dryer, Gas Water Heater, Microwave, Refrigerator, Self Cleaning Oven
Exterior
Exterior Feature Private Yard
Parking Features Circular Driveway, Concrete, Dry Walled, Exterior Access Door, Finished, Floor Coating, Heated Garage, Lighted, Oversized, Storage
Garage Spaces 16.0
Fence None
Utilities Available Cable Available, Electricity Connected, Natural Gas Connected, Phone Available
View Mountain(s)
Roof Type Composition
Total Parking Spaces 16
Garage Yes
Building
Lot Description Landscaped, Many Trees
Sewer Septic Tank
Water Well
Level or Stories Two
Structure Type Brick,Frame,Wood Siding
Schools
Elementary Schools Franktown
Middle Schools Sagewood
High Schools Ponderosa
School District Douglas Re-1
Others
Senior Community No
Ownership Corporation/Trust
Acceptable Financing Cash, FHA, VA Loan
Listing Terms Cash, FHA, VA Loan
Special Listing Condition None
Read Less Info
Want to know what your home might be worth? Contact us for a FREE valuation!

Our team is ready to help you sell your home for the highest possible price ASAP

© 2025 METROLIST, INC., DBA RECOLORADO® – All Rights Reserved
6455 S. Yosemite St., Suite 500 Greenwood Village, CO 80111 USA
Bought with Success Realty Experts, LLC
"My job is to find and attract mastery-based agents to the office, protect the culture, and make sure everyone is happy! "







