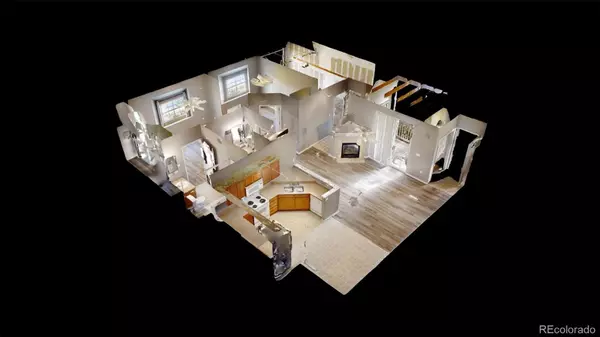$325,000
$340,000
4.4%For more information regarding the value of a property, please contact us for a free consultation.
2 Beds
2 Baths
1,147 SqFt
SOLD DATE : 10/21/2024
Key Details
Sold Price $325,000
Property Type Condo
Sub Type Condominium
Listing Status Sold
Purchase Type For Sale
Square Footage 1,147 sqft
Price per Sqft $283
Subdivision Settlers Chase Heritage
MLS Listing ID 8190320
Sold Date 10/21/24
Bedrooms 2
Full Baths 1
Three Quarter Bath 1
Condo Fees $451
HOA Fees $451/mo
HOA Y/N Yes
Abv Grd Liv Area 1,147
Originating Board recolorado
Year Built 1999
Annual Tax Amount $1,775
Tax Year 2023
Property Description
Looking for the perfect blend of comfort and convenience? This delightful 2-bedroom, 1.75-bath condo in Thornton might just be your next home in Heritage Settler's Chase! With 1,147 sq. ft. of well-designed space, you'll love the open feel of the living area, complete with a cozy fireplace. The kitchen is ready for all your culinary adventures, featuring tons of counter space and cabinets. The master bedroom is a peaceful retreat with dual closets and a stylish en-suite bath. Plus, there's a handy in-unit laundry with a stacked washer and dryer—no more trips to the laundromat! Relax on your private covered patio or take a dip in the community pool and spa. And with your very own attached garage, parking and storage are a breeze. Close to everything Thornton has to offer, this condo is a real gem! Sellers willing to consider strong offers that build in concessions for Buyer Closing costs.
Location
State CO
County Adams
Rooms
Main Level Bedrooms 2
Interior
Interior Features Kitchen Island, Laminate Counters, No Stairs, Open Floorplan, Primary Suite, Wired for Data
Heating Forced Air, Natural Gas
Cooling Central Air
Flooring Carpet, Linoleum
Fireplaces Number 1
Fireplaces Type Gas, Gas Log, Living Room
Fireplace Y
Appliance Dishwasher, Disposal, Dryer, Gas Water Heater, Microwave, Refrigerator, Self Cleaning Oven, Washer
Laundry In Unit
Exterior
Garage Spaces 1.0
Fence None
Utilities Available Cable Available, Electricity Available
Roof Type Composition
Total Parking Spaces 1
Garage Yes
Building
Sewer Public Sewer
Water Public
Level or Stories One
Structure Type Frame,Stucco,Wood Siding
Schools
Elementary Schools Bertha Heid K-8
Middle Schools York Int'L K-12
High Schools York Int'L K-12
School District Mapleton R-1
Others
Senior Community No
Ownership Individual
Acceptable Financing Cash, Conventional, FHA, VA Loan
Listing Terms Cash, Conventional, FHA, VA Loan
Special Listing Condition None
Pets Allowed Dogs OK, Number Limit, Size Limit
Read Less Info
Want to know what your home might be worth? Contact us for a FREE valuation!

Our team is ready to help you sell your home for the highest possible price ASAP

© 2024 METROLIST, INC., DBA RECOLORADO® – All Rights Reserved
6455 S. Yosemite St., Suite 500 Greenwood Village, CO 80111 USA
Bought with HomeSmart
"My job is to find and attract mastery-based agents to the office, protect the culture, and make sure everyone is happy! "







