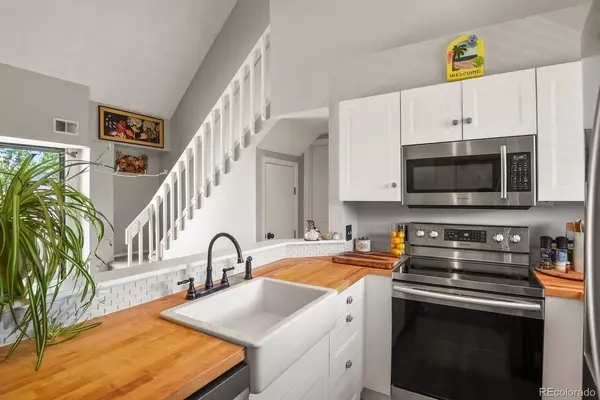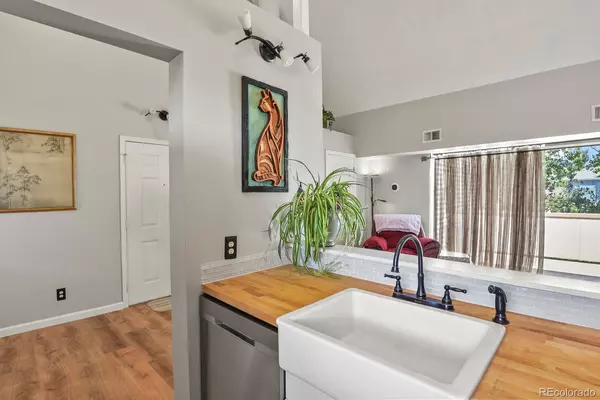$315,000
$332,500
5.3%For more information regarding the value of a property, please contact us for a free consultation.
2 Beds
1 Bath
800 SqFt
SOLD DATE : 10/21/2024
Key Details
Sold Price $315,000
Property Type Condo
Sub Type Condominium
Listing Status Sold
Purchase Type For Sale
Square Footage 800 sqft
Price per Sqft $393
Subdivision Soda Lakes Condos
MLS Listing ID 7764778
Sold Date 10/21/24
Style Contemporary,Loft
Bedrooms 2
Full Baths 1
Condo Fees $279
HOA Fees $279/mo
HOA Y/N Yes
Abv Grd Liv Area 800
Originating Board recolorado
Year Built 1986
Annual Tax Amount $1,106
Tax Year 2023
Lot Size 4,791 Sqft
Acres 0.11
Property Description
Top floor condo in Soda Lakes with amazing views of the front range! Kitchen open to the living room with breakfast bar and high-end stainless steel appliance package with smart refrigerator. Light and bright open floor plan with vaulted ceilings and wood-burning fireplace. Unit features 1 bedroom and a loft that can be used as a 2nd bedroom / office space, 1 bathroom, and attached carport. Fully remodeled kitchen with butcher block counters. New flooring, new carpet, and fresh paint throughout, as well as an updated bathroom. Enjoy the conveniences of in-unit washer & dryer, private deck & covered balcony with amazing views. Water, sewer and trash included in HOA. The complex sits at the trailhead of C-470 Bikeway with easy access to Bear Creek Lake Park & Soda Lakes. Only minutes away from C-470, Hwy 285, Red Rocks, downtown, the mountains, shopping, and entertainment. Newer water heater, furnace, and central air!
Location
State CO
County Jefferson
Rooms
Main Level Bedrooms 1
Interior
Interior Features Block Counters, Vaulted Ceiling(s), Walk-In Closet(s)
Heating Forced Air
Cooling Central Air
Flooring Vinyl
Fireplaces Number 1
Fireplaces Type Living Room, Wood Burning
Fireplace Y
Appliance Cooktop, Dishwasher, Dryer, Microwave, Oven, Refrigerator, Washer
Laundry In Unit
Exterior
Exterior Feature Balcony
Parking Features Concrete
Utilities Available Cable Available, Internet Access (Wired)
View Lake, Mountain(s)
Roof Type Composition
Total Parking Spaces 1
Garage No
Building
Lot Description Open Space
Sewer Public Sewer
Water Public
Level or Stories Two
Structure Type Frame
Schools
Elementary Schools Kendallvue
Middle Schools Carmody
High Schools Bear Creek
School District Jefferson County R-1
Others
Senior Community No
Ownership Individual
Acceptable Financing Cash, Conventional, VA Loan
Listing Terms Cash, Conventional, VA Loan
Special Listing Condition None
Read Less Info
Want to know what your home might be worth? Contact us for a FREE valuation!

Our team is ready to help you sell your home for the highest possible price ASAP

© 2025 METROLIST, INC., DBA RECOLORADO® – All Rights Reserved
6455 S. Yosemite St., Suite 500 Greenwood Village, CO 80111 USA
Bought with Berkshire Hathaway HomeServices Colorado, LLC - Highlands Ranch Real Estate
"My job is to find and attract mastery-based agents to the office, protect the culture, and make sure everyone is happy! "







