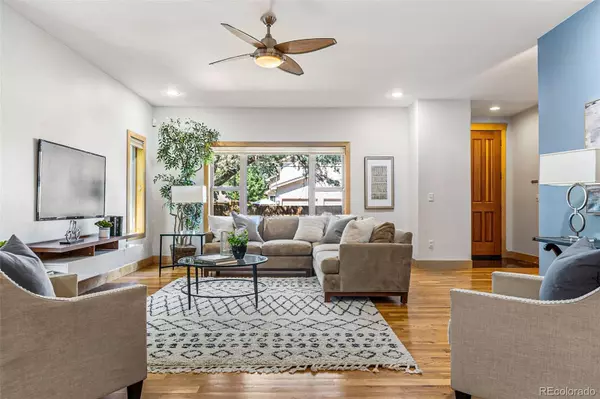$1,565,000
$1,590,000
1.6%For more information regarding the value of a property, please contact us for a free consultation.
5 Beds
4 Baths
4,664 SqFt
SOLD DATE : 10/23/2024
Key Details
Sold Price $1,565,000
Property Type Single Family Home
Sub Type Single Family Residence
Listing Status Sold
Purchase Type For Sale
Square Footage 4,664 sqft
Price per Sqft $335
Subdivision Cory-Merrill
MLS Listing ID 6390065
Sold Date 10/23/24
Style Traditional
Bedrooms 5
Full Baths 3
Half Baths 1
HOA Y/N No
Abv Grd Liv Area 3,105
Originating Board recolorado
Year Built 2005
Annual Tax Amount $10,223
Tax Year 2023
Lot Size 6,098 Sqft
Acres 0.14
Property Description
Discover luxury and comfort in this exceptional residence located in the desirable Cory-Merrill neighborhood. Boasting a thoughtful floor plan and numerous upgrades, this home offers the perfect blend of elegance and functionality. Entertaining Spaces are spacious and bright, ideal for hosting gatherings. Includes a chef's kitchen that will delight culinary enthusiasts, includes a private main-floor office for work-from-home convenience or a quiet study, 5 bedrooms in total, including a primary-suite, that is a true sanctuary with 2 walk-in closets, a romantic double-sided fireplace, and a luxurious 5-piece bath.
The expansive basement has a sleek wet bar, adventurous climbing wall, a playful rec room, 2 additional bedrooms and ample storage.
Enjoy outdoor entertaining on the front porch or back patio. The private, fully fenced backyard is perfect for al fresco dining, or relaxing in the hot tub.
Recent upgrades include; dual furnaces, new roof, and a premium water filtration system.
Hurry to view this competitively priced Cory-Merrill Gem!
Located conveniently near, Washington Park, Cherry Creek, I-25, light rail, downtown, and more
Location
State CO
County Denver
Zoning E-SU-DX
Rooms
Basement Full
Interior
Interior Features Breakfast Nook, Jack & Jill Bathroom, Open Floorplan, Primary Suite, Wet Bar
Heating Forced Air
Cooling Central Air
Flooring Carpet, Wood
Fireplace N
Exterior
Exterior Feature Barbecue, Private Yard
Garage Spaces 2.0
Fence Full
Roof Type Composition
Total Parking Spaces 2
Garage No
Building
Lot Description Level
Sewer Public Sewer
Water Public
Level or Stories Two
Structure Type Stucco
Schools
Elementary Schools Cory
Middle Schools Merrill
High Schools South
School District Denver 1
Others
Senior Community No
Ownership Individual
Acceptable Financing Cash, Conventional, Jumbo
Listing Terms Cash, Conventional, Jumbo
Special Listing Condition None
Read Less Info
Want to know what your home might be worth? Contact us for a FREE valuation!

Our team is ready to help you sell your home for the highest possible price ASAP

© 2024 METROLIST, INC., DBA RECOLORADO® – All Rights Reserved
6455 S. Yosemite St., Suite 500 Greenwood Village, CO 80111 USA
Bought with LIV Sotheby's International Realty
"My job is to find and attract mastery-based agents to the office, protect the culture, and make sure everyone is happy! "







