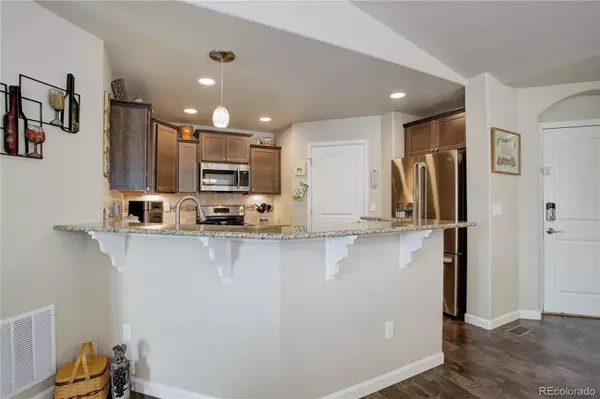$470,000
$475,000
1.1%For more information regarding the value of a property, please contact us for a free consultation.
3 Beds
3 Baths
2,299 SqFt
SOLD DATE : 11/05/2024
Key Details
Sold Price $470,000
Property Type Townhouse
Sub Type Townhouse
Listing Status Sold
Purchase Type For Sale
Square Footage 2,299 sqft
Price per Sqft $204
Subdivision Trails End
MLS Listing ID 6771684
Sold Date 11/05/24
Bedrooms 3
Full Baths 1
Half Baths 1
Three Quarter Bath 1
Condo Fees $178
HOA Fees $178/mo
HOA Y/N Yes
Abv Grd Liv Area 1,255
Originating Board recolorado
Year Built 2016
Annual Tax Amount $2,890
Tax Year 2023
Lot Size 3,920 Sqft
Acres 0.09
Property Description
Welcome to this inviting home located in a rapidly developing area northeast of Colorado Springs, offering modern living with easy access to the city's amenities. The open floor plan living room boasts vaulted ceilings, a cozy gas fireplace with a stacked stone surround, and luxury vinyl plank flooring that stretches into the dining area and kitchen. The gourmet kitchen is equipped with stainless steel appliances, granite counters, a breakfast bar, a tile backsplash, and walk-in pantry. The main-level primary bedroom features carpet, a walk-in closet, and an en-suite bath with a dual sink vanity, a custom shower featuring a built-in bench, two shower heads, and jets. An office, laundry space, half bath, and access to a fully insulated garage complete the main level. The finished basement offers a spacious family room, two additional bedrooms, and a full bath with a makeup vanity. This home features plantation shutters throughout and comes with a whole house humidifier. The fully fenced yard includes a 10'x16' patio with an awning, perfect for outdoor enjoyment. A new roof with a transferable warranty adds peace of mind. With nearby parks for recreation and convenient access to the Powers corridor and Marksheffel Rd, this home combines comfort and convenience in an up-and-coming neighborhood.
Location
State CO
County El Paso
Zoning PUD AO
Rooms
Basement Finished
Main Level Bedrooms 1
Interior
Interior Features Ceiling Fan(s), Granite Counters, Open Floorplan, Pantry, Primary Suite, Radon Mitigation System, Vaulted Ceiling(s), Walk-In Closet(s)
Heating Forced Air
Cooling Central Air
Flooring Carpet, Vinyl
Fireplaces Number 1
Fireplaces Type Gas, Great Room
Fireplace Y
Appliance Dishwasher, Disposal, Microwave, Oven
Exterior
Exterior Feature Private Yard
Parking Features Concrete, Insulated Garage
Garage Spaces 2.0
Fence Partial
Utilities Available Electricity Available, Natural Gas Available
Roof Type Architecural Shingle
Total Parking Spaces 2
Garage Yes
Building
Lot Description Landscaped, Near Public Transit
Sewer Public Sewer
Water Public
Level or Stories One
Structure Type Frame
Schools
Elementary Schools Ridgeview
Middle Schools Sky View
High Schools Vista Ridge
School District District 49
Others
Senior Community No
Ownership Individual
Acceptable Financing Cash, Conventional, FHA, VA Loan
Listing Terms Cash, Conventional, FHA, VA Loan
Special Listing Condition None
Read Less Info
Want to know what your home might be worth? Contact us for a FREE valuation!

Our team is ready to help you sell your home for the highest possible price ASAP

© 2024 METROLIST, INC., DBA RECOLORADO® – All Rights Reserved
6455 S. Yosemite St., Suite 500 Greenwood Village, CO 80111 USA
Bought with The Cutting Edge
"My job is to find and attract mastery-based agents to the office, protect the culture, and make sure everyone is happy! "







