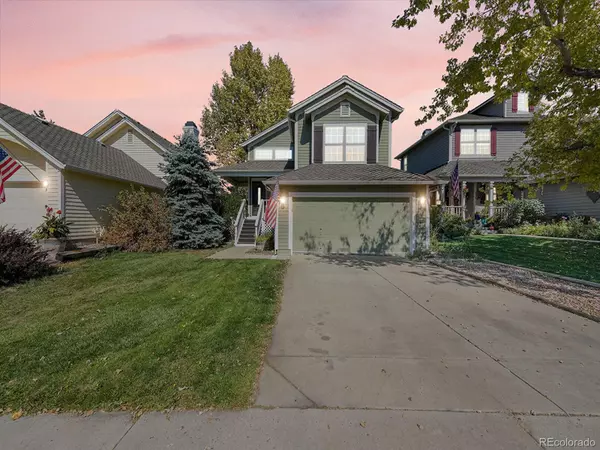$519,000
$525,000
1.1%For more information regarding the value of a property, please contact us for a free consultation.
3 Beds
2 Baths
1,360 SqFt
SOLD DATE : 11/08/2024
Key Details
Sold Price $519,000
Property Type Single Family Home
Sub Type Single Family Residence
Listing Status Sold
Purchase Type For Sale
Square Footage 1,360 sqft
Price per Sqft $381
Subdivision Saddlebrook Farms
MLS Listing ID 5790986
Sold Date 11/08/24
Style Cottage
Bedrooms 3
Full Baths 1
Three Quarter Bath 1
Condo Fees $200
HOA Fees $66/qua
HOA Y/N Yes
Abv Grd Liv Area 1,360
Originating Board recolorado
Year Built 1987
Annual Tax Amount $2,595
Tax Year 2023
Lot Size 4,356 Sqft
Acres 0.1
Property Description
Welcome to your charming new cottage in the sought-after Saddlebrook Farms community! This delightful home offers the ideal blend of comfort and convenience, just a short drive from the vibrant Historic Downtown Parker. Enjoy lively Sundays on Mainstreet, featuring the popular Farmers Market, live music, and a variety of local eateries and sweet treats.
Unwind with stunning granite countertops in your modernized kitchen, complete with freshly painted cabinetry and a stainless steel refrigerator. When it's time to relax, retreat to the spacious primary bedroom, featuring high ceilings that create an airy atmosphere. The custom accent wall adds a touch of tranquility, while the walk-in closet—complete with custom storage—provides ample space for your wardrobe and accessories.
Downstairs, you'll find two additional bedrooms, each upgraded with new flooring and fresh paint, along with a tastefully remodeled bathroom. The luxury vinyl flooring and soft, calming colors extend throughout this level, complemented by a well-appointed laundry room with new shelving and added storage features.
Step outside and be greeted by excellent curb appeal, thanks to the custom garage and well-maintained front yard. The back offers your own private oasis with a Trex deck accessible from the kitchen, leading to a recently renovated backyard complete with a privacy gate, updated fencing, and low-maintenance xeriscaping—perfect for enjoying Colorado's outdoor lifestyle without the upkeep.
This home has been meticulously updated for you, featuring a newer roof, high-end flooring with a specialized sealer, and many other modern touches like a custom shiplap entryway, new ceiling fans, and a newly built furnace. It's truly a turnkey property that's ready for you to move in and start enjoying immediately. Don't wait—schedule your showing today!
Location
State CO
County Douglas
Interior
Interior Features Ceiling Fan(s), Eat-in Kitchen, Entrance Foyer, Granite Counters, High Ceilings, Open Floorplan, Smart Thermostat, Smoke Free
Heating Forced Air
Cooling Central Air
Flooring Laminate, Tile, Wood
Fireplace N
Appliance Dishwasher, Disposal, Microwave, Oven, Refrigerator
Exterior
Exterior Feature Private Yard
Garage Spaces 2.0
Roof Type Composition
Total Parking Spaces 2
Garage Yes
Building
Sewer Public Sewer
Water Public
Level or Stories Multi/Split
Structure Type Frame,Wood Siding
Schools
Elementary Schools Pioneer
Middle Schools Cimarron
High Schools Legend
School District Douglas Re-1
Others
Senior Community No
Ownership Individual
Acceptable Financing Cash, Conventional, FHA, VA Loan
Listing Terms Cash, Conventional, FHA, VA Loan
Special Listing Condition None
Read Less Info
Want to know what your home might be worth? Contact us for a FREE valuation!

Our team is ready to help you sell your home for the highest possible price ASAP

© 2024 METROLIST, INC., DBA RECOLORADO® – All Rights Reserved
6455 S. Yosemite St., Suite 500 Greenwood Village, CO 80111 USA
Bought with RE/MAX of Cherry Creek
"My job is to find and attract mastery-based agents to the office, protect the culture, and make sure everyone is happy! "







