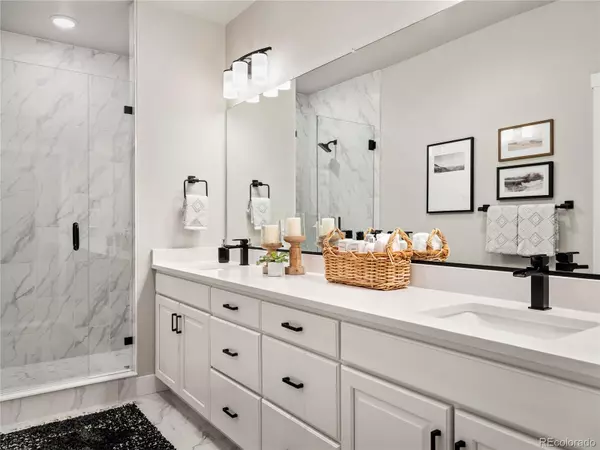$705,795
$705,795
For more information regarding the value of a property, please contact us for a free consultation.
4 Beds
4 Baths
2,110 SqFt
SOLD DATE : 11/08/2024
Key Details
Sold Price $705,795
Property Type Townhouse
Sub Type Townhouse
Listing Status Sold
Purchase Type For Sale
Square Footage 2,110 sqft
Price per Sqft $334
Subdivision Solterra
MLS Listing ID 8731277
Sold Date 11/08/24
Style Contemporary
Bedrooms 4
Full Baths 1
Half Baths 2
Three Quarter Bath 1
Condo Fees $190
HOA Fees $15/ann
HOA Y/N Yes
Abv Grd Liv Area 2,110
Originating Board recolorado
Year Built 2022
Annual Tax Amount $4,897
Tax Year 2023
Lot Size 2,613 Sqft
Acres 0.06
Property Description
THE WAIT IS OVER!!FULLY FURNISHED...TURN KEY MODEL HOME!!Welcome to the Cadence 12 Model Town home in beautiful Solterra! This three story, 3 Bdrm /4 Bath + main floor studio(is a legal bdrm)Town home offers Green Mountain & the Colorado foothills right outside your front door! Location...location...location will have you fall in love with your surroundings! This open concept town home offers 9' ceilings on the 1st & 3rd floor levels & 10' in the main entertainment space. Talk about open! You must see it to believe it! Spacious open concept kitchen w/a full Entertainer's Island and the generous amount of counter and cabinet space will impress both you and your guests! Storage...storage & more storage! Yes please! The oversized windows will bring the outdoors in and remind you why you live next to the beautiful foothills of Colorado! So much attention to the detail w/42" Kitchen white cabinets, soft close doors/drawers transitional black finishes including door/drawer hardware+ black iron railings. Quartz tops, tile kitchen back splash, extended engineered wood floors, upgraded carpet, poured pan Primary's shower w/tile & European glass door. Gorgeous! The Don't forget about the cost savings energy features including a high efficiency furnace, tank less H20 heater, argon filled, dual paned low-e windows, 8' insulated garage door, ZIP Panel system + pre-wire for your electric vehicle. Check that box! The cherry on top of this delicious sundae is all of the beautiful Designer extras that come with being a Model home! Whether this is your full-time, part-time or investment home capture this highly sought after Cadence 12 end-unit Model town home in this beautiful community surrounded by open space, trails, parks as well convenient access to I-70 to the mountains or to Downtown Denver. We want to welcome you home to Solterra today! (Must contract by 9/29/24 to receive the furnishings package included in the purchase of the home) Closing Costs Incentive available.
Location
State CO
County Jefferson
Rooms
Basement Crawl Space, Sump Pump
Main Level Bedrooms 1
Interior
Interior Features Eat-in Kitchen, Entrance Foyer, Granite Counters, High Ceilings, High Speed Internet, Kitchen Island, Open Floorplan, Pantry, Primary Suite, Quartz Counters, Smart Thermostat, Solid Surface Counters, Walk-In Closet(s), Wired for Data
Heating Forced Air
Cooling Central Air
Flooring Carpet, Tile, Vinyl
Fireplace N
Appliance Dishwasher, Disposal, Dryer, Microwave, Oven, Range, Refrigerator, Sump Pump, Tankless Water Heater, Washer
Exterior
Exterior Feature Balcony, Lighting, Rain Gutters
Parking Features 220 Volts
Garage Spaces 2.0
Utilities Available Cable Available, Electricity Connected, Internet Access (Wired), Natural Gas Connected
Roof Type Architecural Shingle,Membrane
Total Parking Spaces 2
Garage Yes
Building
Lot Description Landscaped, Sprinklers In Front
Foundation Concrete Perimeter
Sewer Public Sewer
Level or Stories Three Or More
Structure Type Cement Siding,Frame,Stone,Stucco
Schools
Elementary Schools Rooney Ranch
Middle Schools Dunstan
High Schools Green Mountain
School District Jefferson County R-1
Others
Senior Community No
Ownership Builder
Acceptable Financing 1031 Exchange, Cash, Conventional, Jumbo, VA Loan
Listing Terms 1031 Exchange, Cash, Conventional, Jumbo, VA Loan
Special Listing Condition None
Read Less Info
Want to know what your home might be worth? Contact us for a FREE valuation!

Our team is ready to help you sell your home for the highest possible price ASAP

© 2024 METROLIST, INC., DBA RECOLORADO® – All Rights Reserved
6455 S. Yosemite St., Suite 500 Greenwood Village, CO 80111 USA
Bought with Thrive Real Estate Group

"My job is to find and attract mastery-based agents to the office, protect the culture, and make sure everyone is happy! "







