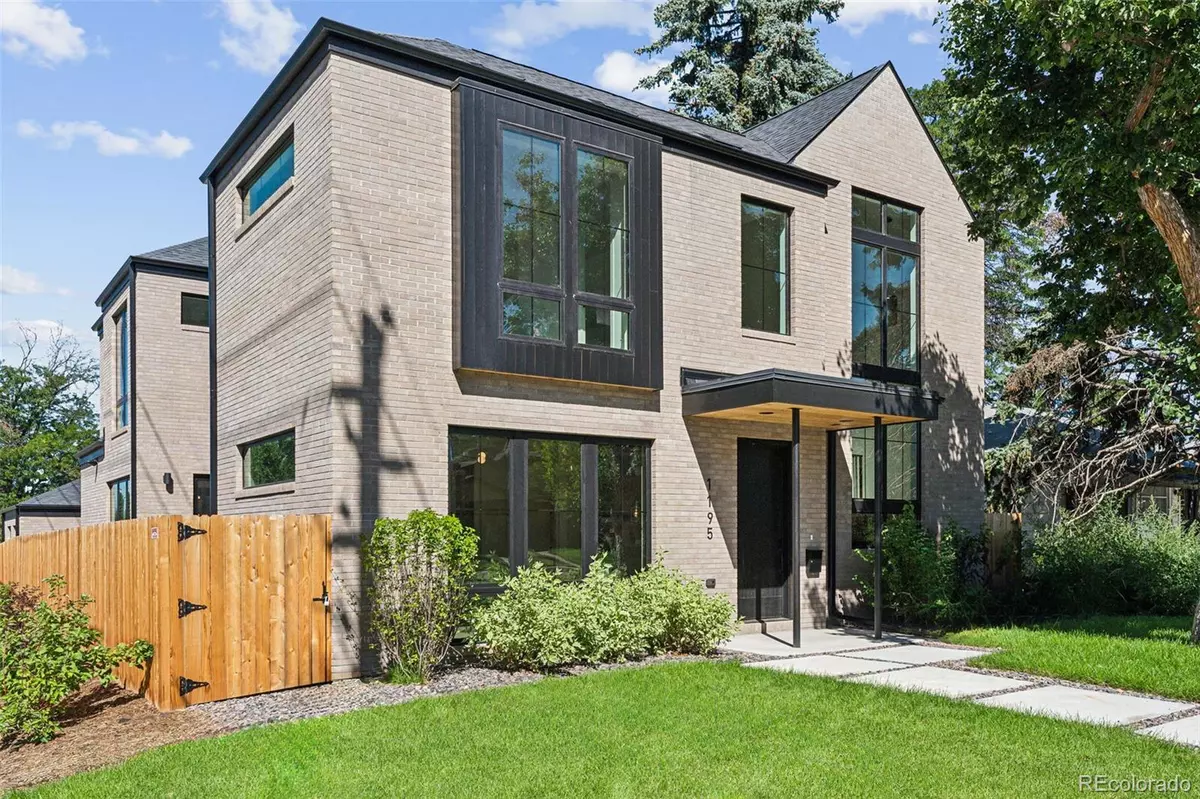$2,150,000
$2,399,000
10.4%For more information regarding the value of a property, please contact us for a free consultation.
5 Beds
5 Baths
5,542 SqFt
SOLD DATE : 11/08/2024
Key Details
Sold Price $2,150,000
Property Type Single Family Home
Sub Type Single Family Residence
Listing Status Sold
Purchase Type For Sale
Square Footage 5,542 sqft
Price per Sqft $387
Subdivision Cory Merrill
MLS Listing ID 5714819
Sold Date 11/08/24
Style Contemporary
Bedrooms 5
Full Baths 3
Half Baths 1
Three Quarter Bath 1
HOA Y/N No
Abv Grd Liv Area 3,696
Originating Board recolorado
Year Built 2023
Annual Tax Amount $4,088
Tax Year 2023
Lot Size 6,098 Sqft
Acres 0.14
Property Description
Striking Modern Masterpiece in Cory Merrill. This remarkable home, wrapped in brick with sleek lines and expansive windows, offers an inviting first impression with its sophisticated blend of materials and open-concept living spaces filled with natural light and complemented by high ceilings and a state-of-the-art chef's kitchen. The kitchen, a culinary dream, features high-end stainless steel appliances, sleek cabinetry, and a large island perfect for casual dining or entertaining, seamlessly flowing into the living room and backyard. A south-facing courtyard connects the office and dining room, providing a private outdoor retreat ideal for entertaining or unwinding. The primary suite serves as a peaceful escape, complete with large windows, a walk-in closet, and a spa-like en-suite bathroom boasting a freestanding tub, double vanities, and a spacious glass-enclosed shower. The fully finished basement expands your living options, whether you envision a home theater, gym, or additional living space. Located just minutes from Cherry Creek, Wash Park, the shops and restaurants of Old South Gaylord, and easy access to downtown, the Denver Tech Center, and the Rocky Mountains. This home truly offers the best of Denver living. Experience it for yourself today.
Location
State CO
County Denver
Zoning E-SU-DX
Rooms
Basement Full
Interior
Interior Features Built-in Features, Eat-in Kitchen, Entrance Foyer, Five Piece Bath, High Ceilings, High Speed Internet, Kitchen Island, Open Floorplan, Pantry, Primary Suite, Quartz Counters, Smoke Free, Walk-In Closet(s), Wet Bar
Heating Forced Air
Cooling Central Air
Flooring Carpet, Tile, Wood
Fireplaces Number 1
Fireplaces Type Living Room
Fireplace Y
Appliance Bar Fridge, Dishwasher, Disposal, Microwave, Oven, Range, Range Hood, Refrigerator
Exterior
Exterior Feature Private Yard, Rain Gutters
Parking Features Dry Walled, Finished
Garage Spaces 2.0
Fence Full
Utilities Available Cable Available, Electricity Connected, Natural Gas Connected
Roof Type Composition
Total Parking Spaces 2
Garage No
Building
Lot Description Corner Lot, Level, Sprinklers In Front, Sprinklers In Rear
Foundation Slab
Sewer Public Sewer
Level or Stories Two
Structure Type Brick,Cement Siding
Schools
Elementary Schools Cory
Middle Schools Merrill
High Schools South
School District Denver 1
Others
Senior Community No
Ownership Builder
Acceptable Financing 1031 Exchange, Cash, Conventional, Jumbo, VA Loan
Listing Terms 1031 Exchange, Cash, Conventional, Jumbo, VA Loan
Special Listing Condition None
Read Less Info
Want to know what your home might be worth? Contact us for a FREE valuation!

Our team is ready to help you sell your home for the highest possible price ASAP

© 2024 METROLIST, INC., DBA RECOLORADO® – All Rights Reserved
6455 S. Yosemite St., Suite 500 Greenwood Village, CO 80111 USA
Bought with The Agency - Denver
"My job is to find and attract mastery-based agents to the office, protect the culture, and make sure everyone is happy! "







